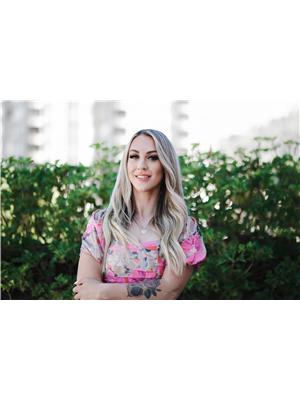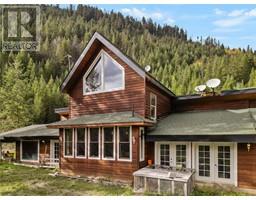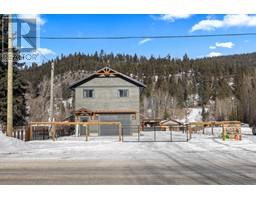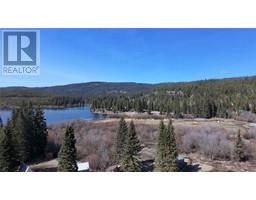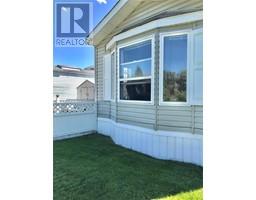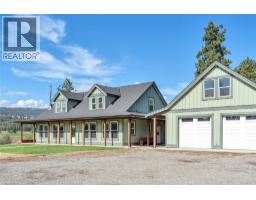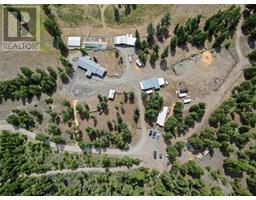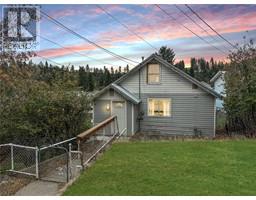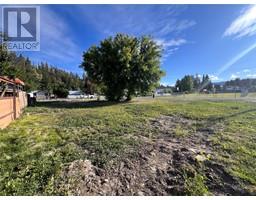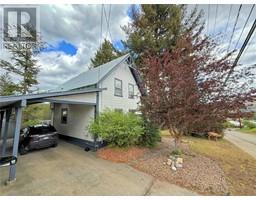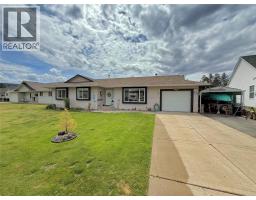302 Laurie Currie Way Princeton, Princeton, British Columbia, CA
Address: 302 Laurie Currie Way, Princeton, British Columbia
Summary Report Property
- MKT ID10342397
- Building TypeHouse
- Property TypeSingle Family
- StatusBuy
- Added17 weeks ago
- Bedrooms2
- Bathrooms3
- Area2639 sq. ft.
- DirectionNo Data
- Added On15 Apr 2025
Property Overview
This custom built home with mountain views is situated on 3.5 acres of private land, just minutes from downtown Princeton. With mixed zoning that accommodates residential and business park uses, the possibilities are endless! The entry level offers a den or office space with a bathroom, with an option to easily convert this space into a third bedroom. The double attached garage provides ample space for parking and storage, making it perfect for vehicles and equipment. On the main level, find the primary bedroom, second bedroom and two well-appointed bathrooms, ensuring comfort for you and your guests. Enjoy the open layout kitchen + pantry, dining and living areas, with a relaxing deck off the living room. New HRV system in place with power hook ups for a future HVAC system/ in-floor heat with the ability to run radiant heat to the upper floor. The expansive outdoor space includes a large fenced yard, offering a secure area for pets and outdoor activities, with plenty of room to expand or create your own oasis. Also featuring two large carport spaces for covered parking or storage. BP1 zoning allows for a variety of businesses such as; auction services, recycling depot, freight or trucking yard, cannabis production and distribution facility, storage, trades or contracting, training facilities, warehouse lawn or garden shop and many more! Whether you’re seeking a family home or a place to establish your business, this custom home is ready to accommodate your dreams. (id:51532)
Tags
| Property Summary |
|---|
| Building |
|---|
| Level | Rooms | Dimensions |
|---|---|---|
| Lower level | 3pc Bathroom | Measurements not available |
| Office | 18'6'' x 16'10'' | |
| Main level | 4pc Bathroom | Measurements not available |
| Living room | 19' x 17'6'' | |
| Bedroom | 12' x 11' | |
| 4pc Ensuite bath | Measurements not available | |
| Primary Bedroom | 16'6'' x 11'6'' | |
| Kitchen | 9'6'' x 11'6'' | |
| Dining room | 9'6'' x 11'6'' |
| Features | |||||
|---|---|---|---|---|---|
| Attached Garage(2) | Refrigerator | Dishwasher | |||
| Oven - Electric | Washer & Dryer | ||||







































