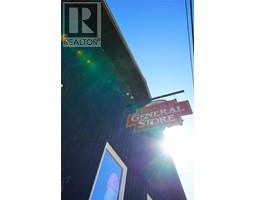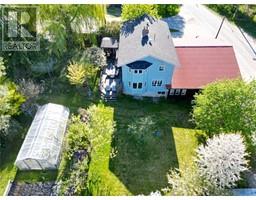7597 ROSS Road Harrop/Procter, Procter, British Columbia, CA
Address: 7597 ROSS Road, Procter, British Columbia
Summary Report Property
- MKT ID10341350
- Building TypeHouse
- Property TypeSingle Family
- StatusBuy
- Added9 weeks ago
- Bedrooms2
- Bathrooms2
- Area1680 sq. ft.
- DirectionNo Data
- Added On03 Apr 2025
Property Overview
Welcome to 7597 Ross Road, an inviting waterfront property that has been recently upgraded with 2-bedrooms, 2-bathrooms and sits on a spacious flat 0.72-acre lot, offering 80 feet of beach frontage, a dock and a detached double garage with large workshop area attached. The home offers gorgeous engineered hard wood floors, new appliances, granite countertops, a heated covered patio with stunning lakefront views and so much more. Perfect for pet owners, the property features an enclosed gate area. With no zoning restrictions, the flat property provides flexibility for various uses. Enjoy the scenic views from the covered balcony and entertain effortlessly in the open concept kitchen and living room. This is a stylish and practical waterfront home designed for comfortable lakeside living. This home and property has been meticulously maintained and the new home owner will be lucky to call this beautiful waterfront theirs. View this home and property today! Available for quick possession. (id:51532)
Tags
| Property Summary |
|---|
| Building |
|---|
| Land |
|---|
| Level | Rooms | Dimensions |
|---|---|---|
| Basement | Den | 10'2'' x 8'8'' |
| Laundry room | 6'9'' x 8'11'' | |
| 4pc Bathroom | Measurements not available | |
| Bedroom | 18'2'' x 14'8'' | |
| Main level | 4pc Bathroom | Measurements not available |
| Primary Bedroom | 9'4'' x 19'4'' | |
| Living room | 19'0'' x 15'0'' | |
| Kitchen | 19'0'' x 10'2'' | |
| Foyer | 3'8'' x 2'10'' |
| Features | |||||
|---|---|---|---|---|---|
| Private setting | One Balcony | See Remarks | |||
| Detached Garage(2) | Street | Oversize | |||
| RV | Refrigerator | Dishwasher | |||
| Dryer | Range - Electric | Microwave | |||
| Washer | |||||































































































