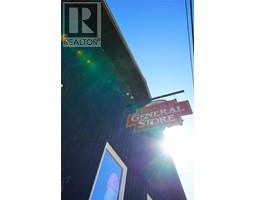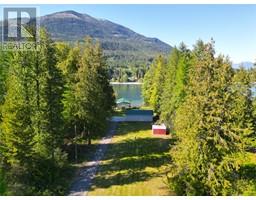7904 Railway Avenue Avenue Harrop/Procter, Procter, British Columbia, CA
Address: 7904 Railway Avenue Avenue, Procter, British Columbia
Summary Report Property
- MKT ID10330136
- Building TypeHouse
- Property TypeSingle Family
- StatusBuy
- Added37 weeks ago
- Bedrooms4
- Bathrooms2
- Area2000 sq. ft.
- DirectionNo Data
- Added On10 Dec 2024
Property Overview
Discover an exceptional opportunity to own a BUSINESS and a beautiful family HOME in the heart of Procter. This property is mixed use, commercial and residential and includes the beloved Procter General Store, a cornerstone of the community, offering a grocery store, liquor license, gas station and postal services. It’s the perfect chance to run a business while enjoying a stream of income with ENVIRONMENTAL PHASE 1 & 2 COMPLETED AND CLEAN. The attached 4 bedroom, 2 bathroom home provides a spacious and inviting living space ideal for entertaining. Featuring a large kitchen, cozy living room with a fireplace, and ample storage, this home offers both comfort and convenience. This property sits on 5 lots and boasts a generous fenced yard with a greenhouse, garden beds, a variety of fruit trees, including apple, pear, plum and cherry. The additional commercial space beneath the store is ready for development, with plumbing and electrical systems in place to accommodate a range of business ideas. This property is ready for the next owner to step in and enjoy its full potential. The business offers a significant opportunity for growth and expansion — see attached video - Call your REALTOR for a showing today! (id:51532)
Tags
| Property Summary |
|---|
| Building |
|---|
| Land |
|---|
| Level | Rooms | Dimensions |
|---|---|---|
| Second level | Full bathroom | Measurements not available |
| Bedroom | 10'2'' x 12'1'' | |
| Bedroom | 11'1'' x 11'9'' | |
| Bedroom | 10'2'' x 12'1'' | |
| Primary Bedroom | 11'5'' x 14'11'' | |
| Basement | Unfinished Room | 44'7'' x 28'6'' |
| Other | 3'11'' x 11'11'' | |
| Storage | 18'6'' x 11'7'' | |
| Other | 22'4'' x 12'11'' | |
| Laundry room | 22'4'' x 12'9'' | |
| Main level | Other | 9'11'' x 9'5'' |
| Other | 44'11'' x 22'1'' | |
| Other | 9'3'' x 9'6'' | |
| Living room | 23' x 14' | |
| Dining room | 15'5'' x 6'6'' | |
| Full bathroom | Measurements not available | |
| Kitchen | 12'2'' x 22'10'' |
| Features | |||||
|---|---|---|---|---|---|
| Corner Site | Wheelchair access | Street | |||
| Central air conditioning | |||||











































































