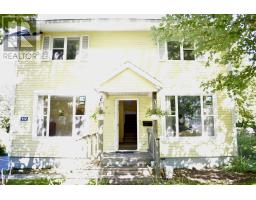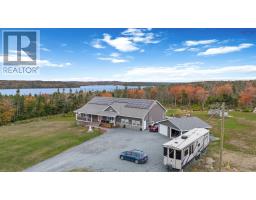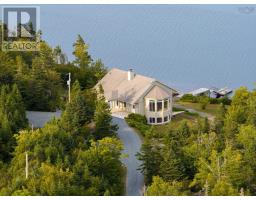365 Seligs Road, Prospect, Nova Scotia, CA
Address: 365 Seligs Road, Prospect, Nova Scotia
Summary Report Property
- MKT ID202523028
- Building TypeHouse
- Property TypeSingle Family
- StatusBuy
- Added15 weeks ago
- Bedrooms4
- Bathrooms3
- Area3897 sq. ft.
- DirectionNo Data
- Added On22 Sep 2025
Property Overview
Welcome to 365 Seligs Road, a breathtaking home thats as beautiful as it is inviting! From the moment you step inside, youre greeted by a spectacular open-concept main floor thats perfect for modern living. The heart of this home is its show-stopping kitchen, loaded with all the gleaming stainless steel appliances, luxurious quartz and granite countertops, and ample space to whip up meals or entertain guests. Soaring ceilings and massive windows flood the space with natural light, creating a warm and airy vibe thats hard to resist. This home boasts three spacious bedrooms plus a versatile fourth bedroom or office, offering plenty of room for your family, guests, or a dedicated workspace. The master suite is a true retreat, complete with a generous walk-in closet and a private en-suite bathroom designed for relaxation. Downstairs, the partially finished lower level matches the main floors impressive square footage, giving you endless possibilities. Currently set up with a gym, a cozy sitting area, and a fun games room, this space is ready for your personal touchwhether its a home theater, playroom, or extra living area. The attached garage and convenient side access lead to a large laundry area with built-in cabinets, perfect for keeping the kids gear organized. Outside, youll love the expansive acre-plus lot with a huge gravel driveway that easily fits multiple cars. Nestled at the end of a peaceful cul-de-sac, this home offers privacy and convenience, with school buses for all grades stopping right at your driveway. As a rare bonus, it is right across the water on Seligs Road, adding a touch of natures beauty to your everyday life. This home is more than just a place to liveits a lifestyle. Dont miss your chance to own this stunning property at 365 Seligs Road. Schedule a viewing with a REALTOR today and fall in love with your forever home! (id:51532)
Tags
| Property Summary |
|---|
| Building |
|---|
| Level | Rooms | Dimensions |
|---|---|---|
| Basement | Bath (# pieces 1-6) | 4.7 X 11.7 |
| Other | 17.8 X 9 | |
| Den | 4.3 x 12.9 | |
| Recreational, Games room | 26.9 X 51.9 | |
| Storage | 25.9 X 15.8 | |
| Main level | Primary Bedroom | 14. x 14.5 |
| Bath (# pieces 1-6) | 5.4 X 7.11 | |
| Ensuite (# pieces 2-6) | 12.1 X 8.6 | |
| Bedroom | 11.2 X 13 | |
| Bedroom | 9.11 X 14.7 | |
| Bedroom | 11.10 X 11.8 | |
| Dining nook | 20.9 X 11.1 | |
| Foyer | 7.3 X 7.4 | |
| Other | 21. X 15.5 | |
| Kitchen | 14.8 x 13.5 | |
| Laundry room | 9.2 X 6.10 | |
| Living room | 25.9 X 14.5 | |
| Other | 6.7 X 12.4 |
| Features | |||||
|---|---|---|---|---|---|
| Treed | Garage | Attached Garage | |||
| Gravel | Oven - Electric | Stove | |||
| Dishwasher | Dryer | Washer | |||
| Freezer | Microwave | Refrigerator | |||
| Central air conditioning | Heat Pump | ||||























































