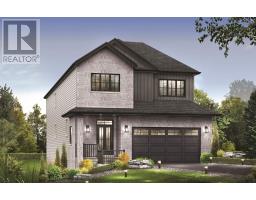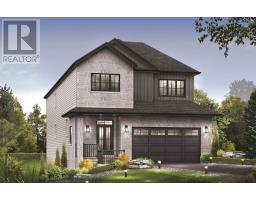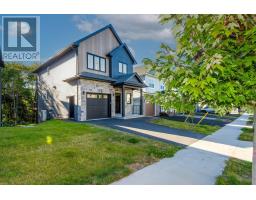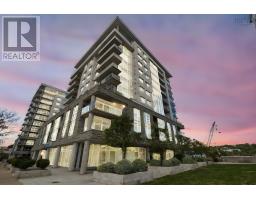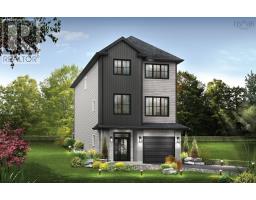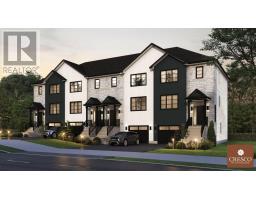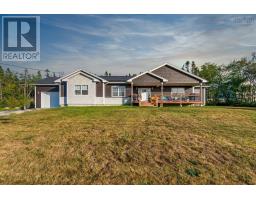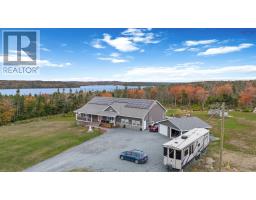43 Bayview Crescent, Prospect, Nova Scotia, CA
Address: 43 Bayview Crescent, Prospect, Nova Scotia
Summary Report Property
- MKT ID202523985
- Building TypeHouse
- Property TypeSingle Family
- StatusBuy
- Added16 weeks ago
- Bedrooms3
- Bathrooms3
- Area2893 sq. ft.
- DirectionNo Data
- Added On23 Sep 2025
Property Overview
This 2.3-acre waterfront sanctuary offers a rare blend of architectural excellence, protected wilderness views, and unmatched boating accessjust 30 minutes from downtown Halifax. Designed by architect Paul Skerry and built with insulated concrete forms, this 3 -bedroom, 2.5-bath, two-level home spans nearly 2,900 sq. ft. and is proudly passive-solar, featuring radiant in-floor heating with thermal storage and a new electric furnace for exceptional efficiency. The main level includes the primary suite and a soaring 11-ft great room with floor-to -ceiling windows that fill the space with natural light. Thoughtful east-facing orientation captures year-round sunrises, while a spa -inspired wellness bath with walk-in shower and sauna creates a true place of restoration. Outdoors, professionally landscaped limestone terraces connect seamlessly to the rugged coastline, offering low-maintenance living designed to withstand the elements, with details such as a pad-ready boathouse and future garage already planned. A private wharf on the 293ft of water frontage provides deep-water anchorage for sailing, kayaking, and swimming, with Rogues Roost and hidden coves just minutes away. Nestled within Kelly Pointa private, low-density community where forested buffers and surrounding Crown Land preserve the natural beautythis property offers a lifestyle of tranquility, starlit skies, and connection to nature without sacrificing proximity to the city. (id:51532)
Tags
| Property Summary |
|---|
| Building |
|---|
| Level | Rooms | Dimensions |
|---|---|---|
| Lower level | Recreational, Games room | 28 x 19.1 |
| Bath (# pieces 1-6) | 3 Piece | |
| Bedroom | 12.11 x 19.1 | |
| Bedroom | 12.6 x 14.11 | |
| Laundry room | 9.2 x 16.3 | |
| Main level | Foyer | 13.2 x 13.4 |
| Living room | 17.8 x 23 | |
| Kitchen | 15.1 x 18.3 | |
| Dining room | 15.1 x 9.6 | |
| Dining nook | 10.3 x 19.9 | |
| Mud room | 9.5 x 6.5 | |
| Bath (# pieces 1-6) | 2 Piece | |
| Primary Bedroom | 13.11 x 14.2 | |
| Ensuite (# pieces 2-6) | 5 Piece |
| Features | |||||
|---|---|---|---|---|---|
| Treed | Sloping | Garage | |||
| Gravel | Stove | Dishwasher | |||
| Dryer | Washer | Refrigerator | |||




















































