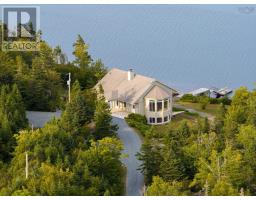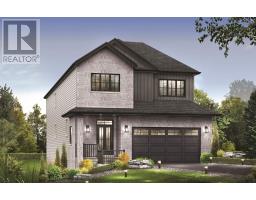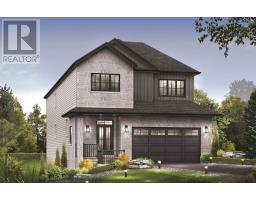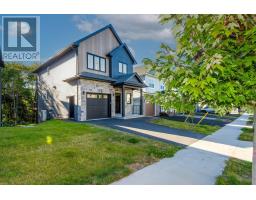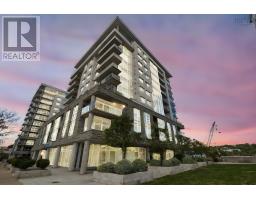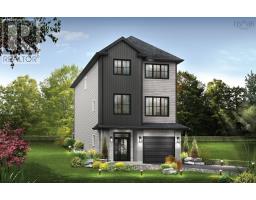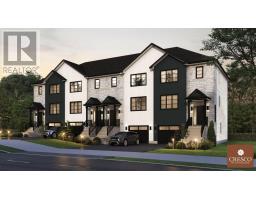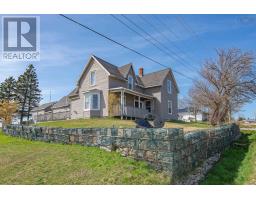333/335 Kings Road, Wellington, Nova Scotia, CA
Address: 333/335 Kings Road, Wellington, Nova Scotia
Summary Report Property
- MKT ID202527512
- Building TypeHouse
- Property TypeSingle Family
- StatusBuy
- Added10 weeks ago
- Bedrooms5
- Bathrooms3
- Area2975 sq. ft.
- DirectionNo Data
- Added On07 Nov 2025
Property Overview
This is a rare Grand Lake property that offers the perfect blend of natural beauty, comfort, and versatility with a chalet-style family home that is also a legal duplex set on nearly 50,000 sq ft of gently sloping land and 152 feet of lake frontage. Designed for both peaceful living and smart investment, the home features two fully self-contained unitseach with stunning lake viewsseparated by a professionally built rock and mortar retaining wall corridor. The original larger two-story unit includes 3 bedrooms 2 full bathrooms and the master suite has a private balcony and ensuite. The main floor has the kitchen, dining, living room as well as a den that would be a great exercise or office space as it has a full bathroom as well. From the main home you walk outside to a sunroom with new flooring. The newer unit with chalet architecture features an open concept main floor with the living room and kitchen, it has hardwood floors, heatpump and power meter. The upstairs has 2 bedrooms and a full bathroom. Current owner has been renting out both homes, although an ideal lakefront investment, it also serves as a wonderful family home and inlaw suite combo. A concrete boat launch, lakefront patio, and 48-foot aluminum dock with waterproof composite decking make enjoying the water effortless, and the detached two-story, double-bay garage with a finished, heated lower level is perfect for car enthusiasts or hobbyists. With the new Exit 5A extension making the airport just 7 minutes away and Halifax/Dartmouth only 15 minutes, this is a rare opportunity to enjoy lakefront serenity without sacrificing convenience. (id:51532)
Tags
| Property Summary |
|---|
| Building |
|---|
| Level | Rooms | Dimensions |
|---|---|---|
| Lower level | Living room | 12.8 x 15.8 |
| Kitchen | 10.8 x 8.1 | |
| Dining room | 12.7 x 15.0 | |
| Bath (# pieces 1-6) | 4 Piece | |
| Sunroom | 11.3 x 7.1 | |
| Foyer | 14.7 x 10 | |
| Eat in kitchen | 22.7 x 27.8 | |
| Main level | Bedroom | 10.8 x 8.9 |
| Primary Bedroom | 19.8 x 11 | |
| Ensuite (# pieces 2-6) | 4 Piece | |
| Bedroom | 21 x 8.2 | |
| Bedroom | 15.2 x 9.9 | |
| Bedroom | 16.11 x 12.3 | |
| Bath (# pieces 1-6) | 4 Piece |
| Features | |||||
|---|---|---|---|---|---|
| Treed | Sloping | Balcony | |||
| Garage | Detached Garage | Gravel | |||
| Other | Range | Dishwasher | |||
| Dryer | Washer | Refrigerator | |||
| Water purifier | Heat Pump | ||||



