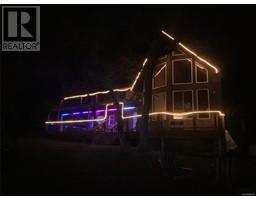24 Pirates Lane Protection Island, Protection Island, British Columbia, CA
Address: 24 Pirates Lane, Protection Island, British Columbia
Summary Report Property
- MKT ID998000
- Building TypeHouse
- Property TypeSingle Family
- StatusBuy
- Added2 days ago
- Bedrooms2
- Bathrooms1
- Area709 sq. ft.
- DirectionNo Data
- Added On10 May 2025
Property Overview
This delightful 2 bedroom cabin has everything you need to live comfortably yet simply. With bonus guest studio, sauna, & large workshop, it's just a short walk from the Protection Island passenger ferry, community dock, Dinghy Dock pub. Thoughtful creativity defines this home -A large partially covered deck welcomes you in to a well appointed galley kitchen with island &extra shelving; a woodstove warms the whole home; a roomy bathroom has a wonderful claw foot tub w/shower. The main bedroom has sliding doors to its own private deck space, 2nd bedroom with captain's bed has fabulous storage drawers beneath. Outside you'll find a separate laundry; studio/guest cabin for visitors,(or home office, art/writing/yoga space-you decide!)Workshop has 2 sliding doors & can be used as a single car garage; a practical breezeway doubles as a car port; Stress evaporates as you relax in the sauna! the ultra cool retro Spartan trailer is plumbed & wired, can be purchased separately with the home. Protection Island is just a10 minute ferry or boat ride to Downtown Nanaimo amenities, Arts District, restaurants & boutique stores. Connect to Vancouver and beyond via Seaplane, Helijet, Hullo ferry, BC Ferries. This is a perfect island retreat! (id:51532)
Tags
| Property Summary |
|---|
| Building |
|---|
| Land |
|---|
| Level | Rooms | Dimensions |
|---|---|---|
| Main level | Bathroom | 7'10 x 7'5 |
| Bedroom | 7'11 x 7'5 | |
| Primary Bedroom | 9'6 x 9'2 | |
| Eating area | 7'6 x 6'11 | |
| Kitchen | 11'6 x 6'10 | |
| Living room | 18'11 x 8'5 | |
| Other | Workshop | 19'11 x 9'8 |
| Laundry room | 7'7 x 7'4 | |
| Studio | 7'5 x 7'4 |
| Features | |||||
|---|---|---|---|---|---|
| Level lot | Park setting | Private setting | |||
| Refrigerator | Stove | Washer | |||
| Dryer | None | ||||













































