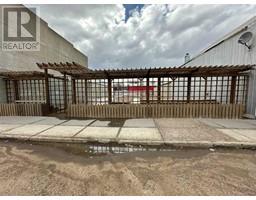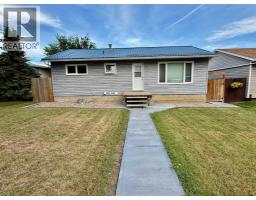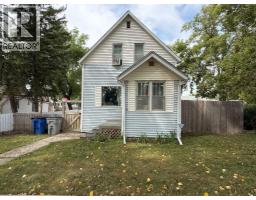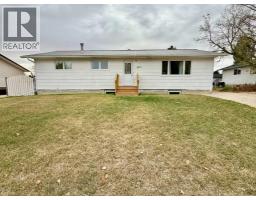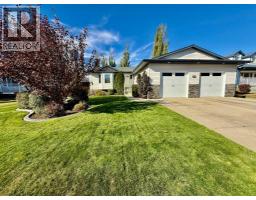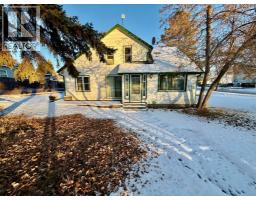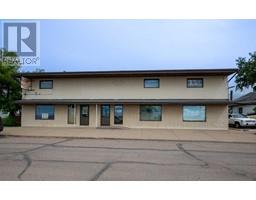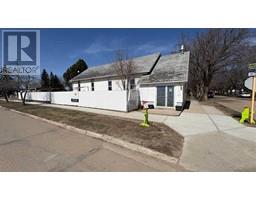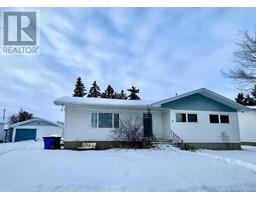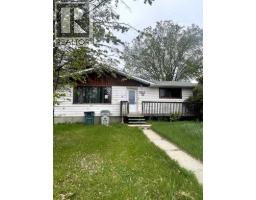4219 54 Avenue Provost, Provost, Alberta, CA
Address: 4219 54 Avenue, Provost, Alberta
Summary Report Property
- MKT IDA2259041
- Building TypeHouse
- Property TypeSingle Family
- StatusBuy
- Added20 weeks ago
- Bedrooms5
- Bathrooms4
- Area1516 sq. ft.
- DirectionNo Data
- Added On03 Oct 2025
Property Overview
Discover this spacious 1,500 sq ft gem, offering an ideal blend of comfort, functionality, and convenience. With 5 bedrooms and 4 bathrooms, this home is designed for growing families or those who love to host, providing ample space for everyone to unwind and thrive.Step inside to find two expansive living rooms that serve as the heart of the home – one perfect for cozy family nights and the other ideal for larger gatherings. The main level flows seamlessly, while the fully finished basement adds even more versatility with a dedicated office or computer room, ensuring a quiet workspace for remote professionals or students. Downstairs, you'll love the wet bar and generous entertainment area, complete with tons of room for game nights, movie marathons, or cocktail parties with friends.Practicality meets style with an attached garage that includes a clever dog door leading directly to the backyard – a thoughtful touch for pet owners. A generous-size backyard is fully fenced, creating a safe and private oasis for kids, pets, or outdoor barbecues.Situated on a desirable corner lot in a great neighbourhood, this property is just moments away from the arena and schools, making daily commutes and family activities a breeze. Whether you're seeking a forever home or a place to create lasting memories, this property checks all the boxes! (id:51532)
Tags
| Property Summary |
|---|
| Building |
|---|
| Land |
|---|
| Level | Rooms | Dimensions |
|---|---|---|
| Basement | Living room | 42.00 Ft x 12.33 Ft |
| Bedroom | 11.33 Ft x 12.50 Ft | |
| Bedroom | 10.92 Ft x 12.58 Ft | |
| 3pc Bathroom | 4.83 Ft x 7.50 Ft | |
| Cold room | 7.25 Ft x 13.00 Ft | |
| Office | 7.25 Ft x 7.67 Ft | |
| Main level | Living room | 19.92 Ft x 13.00 Ft |
| Other | 5.83 Ft x 5.83 Ft | |
| Dining room | 11.50 Ft x 13.17 Ft | |
| Kitchen | 10.25 Ft x 13.17 Ft | |
| 4pc Bathroom | 4.58 Ft x 7.33 Ft | |
| Bedroom | 10.67 Ft x 9.67 Ft | |
| Bedroom | 9.58 Ft x 12.17 Ft | |
| Primary Bedroom | 10.58 Ft x 12.50 Ft | |
| 3pc Bathroom | 6.75 Ft x 4.58 Ft | |
| Other | 4.92 Ft x 7.08 Ft | |
| 2pc Bathroom | 7.42 Ft x 5.50 Ft |
| Features | |||||
|---|---|---|---|---|---|
| PVC window | Gas BBQ Hookup | Attached Garage(1) | |||
| Refrigerator | Cooktop - Electric | Dishwasher | |||
| Microwave | Oven - Built-In | Washer & Dryer | |||
| Central air conditioning | |||||

































