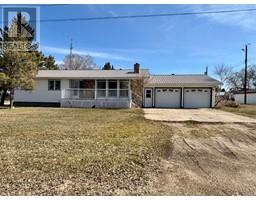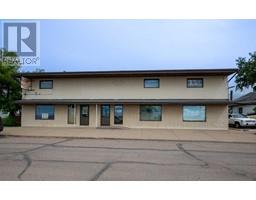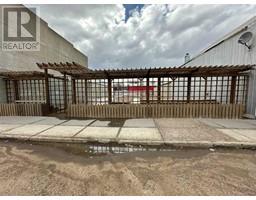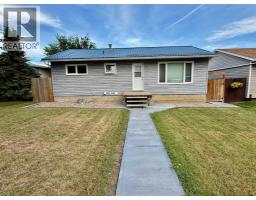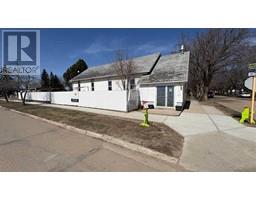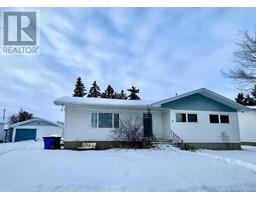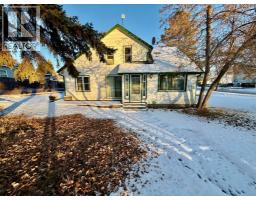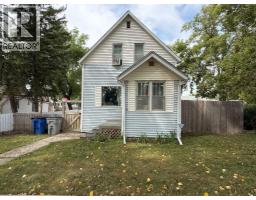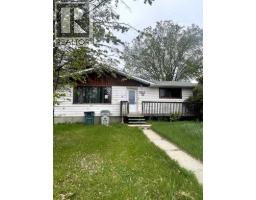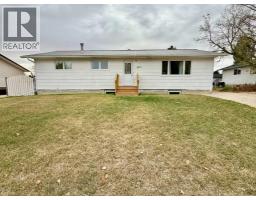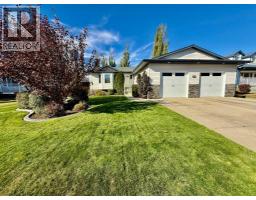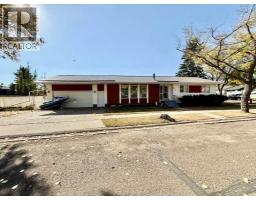4716 55 Avenue Provost, Provost, Alberta, CA
Address: 4716 55 Avenue, Provost, Alberta
Summary Report Property
- MKT IDA2248883
- Building TypeHouse
- Property TypeSingle Family
- StatusBuy
- Added18 weeks ago
- Bedrooms5
- Bathrooms3
- Area984 sq. ft.
- DirectionNo Data
- Added On11 Oct 2025
Property Overview
This property is a spacious bi-level built by the constructor for himself and his family. The upper level features a good sized kitchen with a dining room, three bedrooms, and a full main bath. The primary bedroom conveniently includes a half bath ensuite. Attached to the dining room, to the right, is a beautiful spacious sunroom with plenty of natural light. To the left, is the rear access leading to the back deck. The lower level is fully finished and includes a family room complete with a fireplace, two additional bedrooms, a full bath, laundry room, and plenty of storage. This space also includes access to the single attached garage and a seperate entrance leading into the home. Behind this character filled home you will find an oversized heated shop that is perfect for additional parking for your RV, truck, or ATVs. This property also boasts a fully fenced back yard and is conveniently located near a park, the hospital, and the schools. With updates this property could become an exceptional family home. (id:51532)
Tags
| Property Summary |
|---|
| Building |
|---|
| Land |
|---|
| Level | Rooms | Dimensions |
|---|---|---|
| Lower level | Bedroom | 14.00 Ft x 14.00 Ft |
| 4pc Bathroom | 7.00 Ft x 4.00 Ft | |
| Bedroom | 14.00 Ft x 7.00 Ft | |
| Main level | 4pc Bathroom | 5.00 Ft x 6.00 Ft |
| Primary Bedroom | 12.00 Ft x 14.00 Ft | |
| 2pc Bathroom | 5.00 Ft x 7.00 Ft | |
| Bedroom | 12.00 Ft x 11.00 Ft | |
| Bedroom | 12.00 Ft x 8.00 Ft |
| Features | |||||
|---|---|---|---|---|---|
| Back lane | French door | Concrete | |||
| Garage | Heated Garage | Oversize | |||
| Attached Garage(1) | Refrigerator | Stove | |||
| Washer & Dryer | None | ||||
















