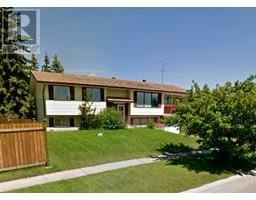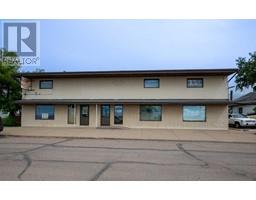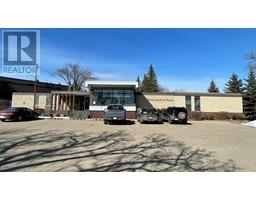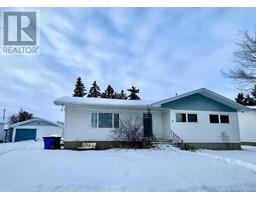5518 41 Street Provost, Provost, Alberta, CA
Address: 5518 41 Street, Provost, Alberta
Summary Report Property
- MKT IDA2193475
- Building TypeHouse
- Property TypeSingle Family
- StatusBuy
- Added17 hours ago
- Bedrooms5
- Bathrooms4
- Area2270 sq. ft.
- DirectionNo Data
- Added On09 Feb 2025
Property Overview
Step into this remarkably stunning home and enjoy all it has to offer you and your family with it's high impressive ceilings, spacious layout, and convenience. Looking for a family friendly area? This home is located in the friendly community of Provost Alberta and sits directly across the street from a park! This home is perfect for entertaining. The spacious family room, high-end kitchen appliances, and the beautiful layout all provide a wonderful experience for you and your guests to enjoy to the fullest. On the main floor, you will find a two piece bath, main floor laundry, a very specious office, the kitchen filled with gorgeous cabinetry, the breath taking family room filled with lots of natural light through the expansive windows, and the formal dining room that has plenty of space to seat the whole family! Walk up the stairs to see the beautiful open view of your family room and floor to ceiling fireplace from above. Up here, you will find your generously sized primary bedroom complete with his and her closets, a three piece ensuite, and a balcony that provides a view of the park from your own bedroom! Sit out here and enjoy the sunrise while you enjoy your morning coffee, or relax out here in the summer evenings. Upstairs, you will also find another two very roomy bedrooms, another well sized guest room, and a very appealing 4 piece bath. Head downstairs to the lower level to be greeted by another beautiful floor to ceiling fireplace, perfect for enjoying a cozy evening with family. Down here, you will also find a space that works very well for your at home gym or game room! The end of the day is definitely the ideal time to take advantage of your spa room complete with a sauna, a roomy jet tub, and an electric fireplace. Outside, the backyard is your true oasis. This fully fenced back yard has been updated with low maintenance turf and landscaped providing a wonderful space for entertaining and enjoying those summer months. Sit in delight out on the covere d, enclosed patio and appreciate the warm fireplace and above heater. Come see this home today! It is truly one of a kind and sure to meet all your expectations! (id:51532)
Tags
| Property Summary |
|---|
| Building |
|---|
| Land |
|---|
| Level | Rooms | Dimensions |
|---|---|---|
| Second level | Bedroom | 11.42 Ft x 14.08 Ft |
| Bedroom | 11.42 Ft x 14.08 Ft | |
| 4pc Bathroom | 8.42 Ft x 3.42 Ft | |
| 4pc Bathroom | 8.75 Ft x 5.08 Ft | |
| Primary Bedroom | 12.00 Ft x 20.58 Ft | |
| Bedroom | 8.83 Ft x 13.92 Ft | |
| Lower level | 3pc Bathroom | 8.58 Ft x 6.25 Ft |
| Bedroom | 8.42 Ft x 13.08 Ft | |
| Storage | 12.67 Ft x 7.83 Ft | |
| Sauna | 10.00 Ft x 9.33 Ft | |
| Main level | Office | 13.92 Ft x 10.00 Ft |
| Laundry room | 6.67 Ft x 10.42 Ft | |
| Dining room | 11.33 Ft x 9.17 Ft | |
| Kitchen | 11.33 Ft x 11.75 Ft | |
| Dining room | 14.25 Ft x 11.92 Ft | |
| Living room | 20.25 Ft x 16.67 Ft | |
| Laundry room | 6.67 Ft x 10.42 Ft | |
| 2pc Bathroom | 5.50 Ft x 4.50 Ft |
| Features | |||||
|---|---|---|---|---|---|
| Back lane | Sauna | Attached Garage(2) | |||
| Refrigerator | Dishwasher | Garburator | |||
| Window Coverings | Garage door opener | Washer & Dryer | |||
| None | |||||





























































