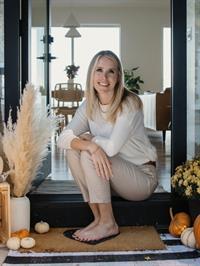103 3156 Island Hwy W Qualicum Beach, Qualicum Beach, British Columbia, CA
Address: 103 3156 Island Hwy W, Qualicum Beach, British Columbia
Summary Report Property
- MKT ID981587
- Building TypeApartment
- Property TypeSingle Family
- StatusBuy
- Added1 weeks ago
- Bedrooms2
- Bathrooms2
- Area1092 sq. ft.
- DirectionNo Data
- Added On04 Dec 2024
Property Overview
*OCEANVIEW CONDO CLOSE TO TOWN* Enjoy the Luxury of Engineered Hardwood Flooring, Newer Stove and Hood Fan, Motorized Hunter Douglas Blinds, Instant Hot Water Dispenser at Sink and recently updated Shower Surround with Moen Shower Head & Faucet and Low Flow Toilet. This move in ready home has 2 bedrooms and 2 baths with a Gas Fireplace that heats the condo perfectly. As gas is included in the strata fee this is a huge bonus! The large patio extends from the primary bedroom all the way around to the kitchen with a covered area entering into the living room. Perfect for entertaining, quiet breakfast, sunbathing or just watching the whales in the sunset. Unit has a Large Storage Room adjacent to your doorway. Building has Underground Secure Parking, which also allows storage for your kayaks and paddle board. Building also features an outdoor Hot Tub & indoor Gym with an Oceanview! Strata also offers additional parking spaces at no charge, on a first come, first serve basis & there are a few available. Just a short distance to the golf course, cafes and downtown. This is Island living at its best!! (id:51532)
Tags
| Property Summary |
|---|
| Building |
|---|
| Land |
|---|
| Level | Rooms | Dimensions |
|---|---|---|
| Main level | Laundry room | 5'1 x 3'6 |
| Ensuite | 3-Piece | |
| Primary Bedroom | 16'4 x 12'3 | |
| Bathroom | 4-Piece | |
| Bedroom | 11'5 x 10'9 | |
| Living room | 16'5 x 13'6 | |
| Kitchen | 10'5 x 9'8 | |
| Dining room | 13'5 x 7'11 | |
| Entrance | 8'8 x 4'1 |
| Features | |||||
|---|---|---|---|---|---|
| Central location | Private setting | Partially cleared | |||
| Other | Marine Oriented | None | |||















































