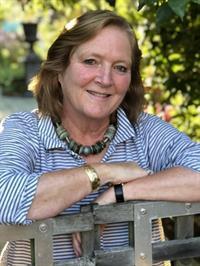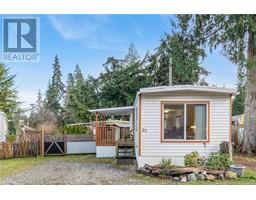876 Claymore Cres Qualicum Beach, Qualicum Beach, British Columbia, CA
Address: 876 Claymore Cres, Qualicum Beach, British Columbia
Summary Report Property
- MKT ID981151
- Building TypeHouse
- Property TypeSingle Family
- StatusBuy
- Added2 weeks ago
- Bedrooms3
- Bathrooms3
- Area1852 sq. ft.
- DirectionNo Data
- Added On04 Dec 2024
Property Overview
Modern elegance & comfortable living! This stunning 1,852sf paired home, built in 2019, has an open-plan layout bathed in natural light, 9-11’ ceilings & high-end finishes throughout. The heart of the home is the spectacular kitchen, ideal for those who love to entertain/cook in style, with top-of-the-line appliances, walk in pantry, plenty of storage & a huge island for meal prep or socializing with friends. The spacious main floor features a luxurious Primary BR with spa like en-suite, double sinks, tiled shower for two and heated floors. A peaceful, luxurious retreat! A 2nd BR on the main doubles as a den & upstairs, you’ll find a charming guest BR complete with its own full 4pc ensuite, providing privacy & comfort for visitors. The home's attractive landscaping creates a welcoming atmosphere, & the private, west-facing patio is the perfect place to relax & unwind. Spend time in your seasonal oasis year 'round. Situated just a short walk from endless trails & the Little Qualicum River, this property offers a peaceful, nature-filled lifestyle while still being close to all the amenities you desire! (id:51532)
Tags
| Property Summary |
|---|
| Building |
|---|
| Land |
|---|
| Level | Rooms | Dimensions |
|---|---|---|
| Second level | Bathroom | 4-Piece |
| Bedroom | 11'9 x 11'0 | |
| Main level | Pantry | 3'5 x 6'9 |
| Entrance | 4'5 x 12'0 | |
| Laundry room | 6'6 x 7'5 | |
| Bathroom | 4-Piece | |
| Bedroom | 12'4 x 12'0 | |
| Ensuite | 4-Piece | |
| Primary Bedroom | 12'2 x 15'1 | |
| Dining room | 8'0 x 14'9 | |
| Living room | 16'0 x 14'9 | |
| Kitchen | 20'1 x 10'5 | |
| Other | Patio | 17'0 x 8'6 |
| Patio | 24'6 x 11'6 |
| Features | |||||
|---|---|---|---|---|---|
| Central location | Private setting | Other | |||
| Air Conditioned | |||||























































