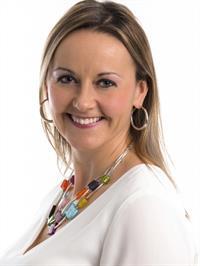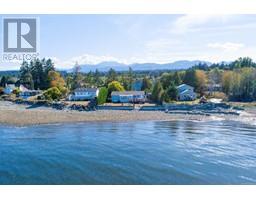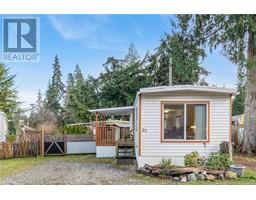454 Warder Cres Qualicum North, Qualicum Beach, British Columbia, CA
Address: 454 Warder Cres, Qualicum Beach, British Columbia
Summary Report Property
- MKT ID981304
- Building TypeHouse
- Property TypeSingle Family
- StatusBuy
- Added5 weeks ago
- Bedrooms2
- Bathrooms3
- Area1792 sq. ft.
- DirectionNo Data
- Added On17 Dec 2024
Property Overview
Welcome to 454 Warder Crescent, a tranquil oasis in Qualicum North. This private, fully fenced property spans .46 acres and features a charming 2-bedroom home; detached renovated cottage & lush garden area. Just a 2-minute drive from Arrowsmith Golf Course and 3 minutes from the ocean, this location is ideal for those seeking both leisure and privacy. Built in 2008, the home has had various updates: stainless steel kitchen appliances, countertops, LED light fixtures, and a fresh coat of paint. Enjoy stunning views of Mount Arrowsmith from the spacious deck off the kitchen. The cozy woodstove in the basement ensures warmth during winter, with the basement offering a blank slate for your creativity (lower level has an updated bathroom with quartz countertop). The detached cottage is fully updated with a new roof, windows, electrical, Trane Heat Pump, and more. The large back yard features raised garden beds, fire pit, and various fruit trees (apple, pear, peach, fig), attracting birds and creating a serene outdoor space. Book your showing today! (id:51532)
Tags
| Property Summary |
|---|
| Building |
|---|
| Land |
|---|
| Level | Rooms | Dimensions |
|---|---|---|
| Lower level | Bathroom | 3-Piece |
| Laundry room | 9'0 x 7'8 | |
| Recreation room | 24'11 x 18'1 | |
| Recreation room | 14'2 x 9'1 | |
| Main level | Primary Bedroom | 11'4 x 10'4 |
| Bedroom | 11'4 x 8'4 | |
| Bathroom | 4-Piece | |
| Living room | 16'7 x 11'1 | |
| Dining room | 9'11 x 9'4 | |
| Kitchen | 10'4 x 9'8 | |
| Entrance | 7'8 x 4'0 | |
| Other | Laundry room | 21'5 x 6'5 |
| Auxiliary Building | Bathroom | 3-Piece |
| Living room | 19'4 x 13'7 | |
| Kitchen | 12'2 x 9'7 |
| Features | |||||
|---|---|---|---|---|---|
| Level lot | Private setting | Other | |||
| Rectangular | None | ||||





























































































