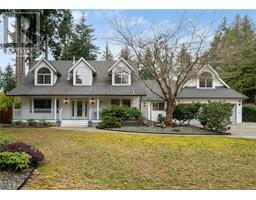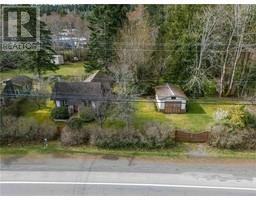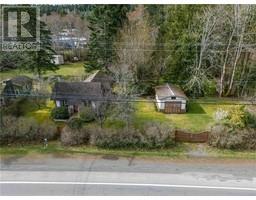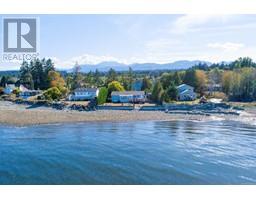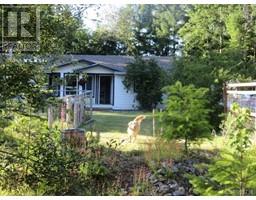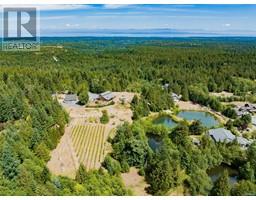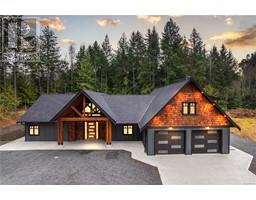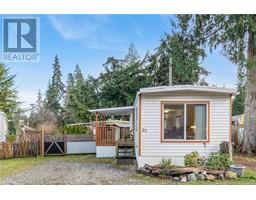1050 Sunrise Dr Qualicum Beach, Qualicum Beach, British Columbia, CA
Address: 1050 Sunrise Dr, Qualicum Beach, British Columbia
3 Beds2 Baths1681 sqftStatus: Buy Views : 881
Price
$799,900
Summary Report Property
- MKT ID993141
- Building TypeHouse
- Property TypeSingle Family
- StatusBuy
- Added1 days ago
- Bedrooms3
- Bathrooms2
- Area1681 sq. ft.
- DirectionNo Data
- Added On03 Apr 2025
Property Overview
Open plan 3 bed, 2 bath rancher on crawlspace in the desirable Chartwell subdivision. This home has been thoughtfully designed for comfortable living with a spacious adjoined living & dining room kept cozy with a gas fireplace. The family room is conveniently situated adjacent to the large kitchen featuring wood cabinetry and sliding door to the covered patio. This corner property offers a South facing backyard and ample space to create your dream garden in a private setting. Located close to public transit, K-7 school, golf, the beach and a short distance in to Town whether by car or the paved scenic walking path. (id:51532)
Tags
| Property Summary |
|---|
Property Type
Single Family
Building Type
House
Square Footage
1681 sqft
Title
Freehold
Neighbourhood Name
Qualicum Beach
Land Size
8712 sqft
Built in
2000
Parking Type
Garage
| Building |
|---|
Bathrooms
Total
3
Building Features
Features
Curb & gutter, Other, Marine Oriented
Square Footage
1681 sqft
Total Finished Area
1681 sqft
Heating & Cooling
Cooling
None
Heating Type
Baseboard heaters
Parking
Parking Type
Garage
Total Parking Spaces
2
| Level | Rooms | Dimensions |
|---|---|---|
| Main level | Ensuite | 3-Piece |
| Bathroom | 4-Piece | |
| Bedroom | 10'5 x 10'2 | |
| Bedroom | 13 ft x Measurements not available | |
| Primary Bedroom | 15 ft x Measurements not available | |
| Kitchen | Measurements not available x 10 ft | |
| Dining room | 10'10 x 9'6 | |
| Family room | Measurements not available x 15 ft | |
| Living room | 14'1 x 14'1 |
| Features | |||||
|---|---|---|---|---|---|
| Curb & gutter | Other | Marine Oriented | |||
| Garage | None | ||||






























