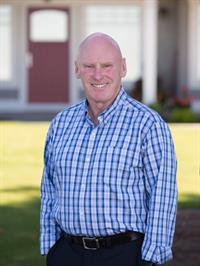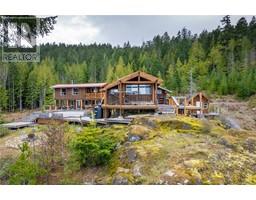1882 Taylor Walk LITTLE QUALICUM RIVER VILLAGE, Qualicum Beach, British Columbia, CA
Address: 1882 Taylor Walk, Qualicum Beach, British Columbia
Summary Report Property
- MKT ID971997
- Building TypeHouse
- Property TypeSingle Family
- StatusBuy
- Added13 weeks ago
- Bedrooms5
- Bathrooms4
- Area3608 sq. ft.
- DirectionNo Data
- Added On19 Aug 2024
Property Overview
Are you looking for a beautiful acreage with a large, newer family home that borders onto the Little Qualicum river? Located in Little Qualicum River Village, this 1.17 acre property is just that. Spanning 3608 sq. ft with 5 bedrooms & 4 bathrooms, this is a winner. The incredible price is reflective of some finishing work that needs to be completed. Assessed at $1,192,000, this is your opportunity to gain some quick ''sweat'' equity. The lower level with walk out is perfect for a mortgage helper or for multi generational living. The home sits higher on the lot and overlooks the beautiful river valley below. Situated at the end of a no through road, you'll enjoy privacy galore. This home was issued it's final occupancy permit in April 2022 and is still covered for the majority of the new home warranty. A large double garage finishes the package. Don't wait too long to see this one or it will be gone. (id:51532)
Tags
| Property Summary |
|---|
| Building |
|---|
| Land |
|---|
| Level | Rooms | Dimensions |
|---|---|---|
| Lower level | Bathroom | Measurements not available x 5 ft |
| Bathroom | 11'3 x 6'0 | |
| Bedroom | 18'7 x 14'9 | |
| Bedroom | 15'2 x 11'6 | |
| Bedroom | 14'9 x 13'0 | |
| Family room | 31'10 x 17'8 | |
| Main level | Laundry room | 5'0 x 6'10 |
| Kitchen | 13'3 x 17'8 | |
| Pantry | 5'0 x 7'5 | |
| Bathroom | 8'9 x 7'7 | |
| Bedroom | 11'2 x 12'9 | |
| Ensuite | 9'6 x 12'1 | |
| Primary Bedroom | Measurements not available x 13 ft | |
| Dining room | Measurements not available x 5 ft | |
| Living room | 17'7 x 17'8 | |
| Entrance | 8'6 x 7'0 |
| Features | |||||
|---|---|---|---|---|---|
| Acreage | Park setting | Private setting | |||
| Other | Gated community | Air Conditioned | |||























































