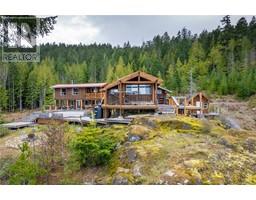247 Sunningdale Rd Qualicum Beach, Qualicum Beach, British Columbia, CA
Address: 247 Sunningdale Rd, Qualicum Beach, British Columbia
Summary Report Property
- MKT ID973847
- Building TypeHouse
- Property TypeSingle Family
- StatusBuy
- Added13 weeks ago
- Bedrooms2
- Bathrooms2
- Area1541 sq. ft.
- DirectionNo Data
- Added On22 Aug 2024
Property Overview
This two-bedroom plus den residence has been meticulously cared for throughout the years and is making its first ever appearance on the real estate market! It boasts an updated kitchen, a cozy gas fireplace, separate living and family rooms, and a formal dining area. This ranch style home is nestled on a beautiful 0.45-acre level property and includes a spacious detached and over height workshop with plumbing, electricity, and additional storage rooms. The private grounds offer ample room for recreational vehicles, including RV parking with a sanitary dump. There is also potential to construct a garden suite for personal use or rental purposes. Conveniently situated within walking distance of the town, a Grade 8-12 school, the beach, and a golf course! (id:51532)
Tags
| Property Summary |
|---|
| Building |
|---|
| Level | Rooms | Dimensions |
|---|---|---|
| Main level | Bathroom | 3-Piece |
| Ensuite | 3-Piece | |
| Den | 8'3 x 9'9 | |
| Bedroom | 9'9 x 9'9 | |
| Primary Bedroom | 10'8 x 14'9 | |
| Family room | 11'5 x 23'5 | |
| Eating area | 9 ft x Measurements not available | |
| Dining room | 12 ft x Measurements not available | |
| Kitchen | 13'4 x 12'1 | |
| Living room | 17'11 x 15'1 | |
| Other | Workshop | 27'6 x 12'8 |
| Auxiliary Building | Other | 10'7 x 9'5 |
| Other | 12'11 x 9'8 |
| Features | |||||
|---|---|---|---|---|---|
| Level lot | Other | None | |||

































































