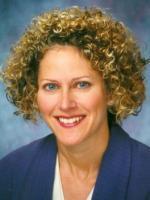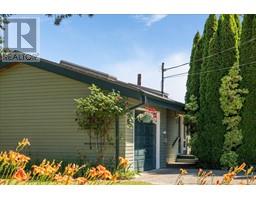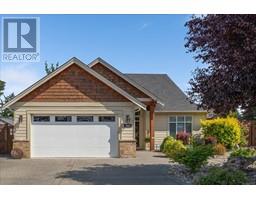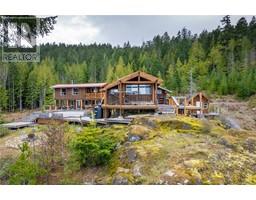277 Buller Rd Qualicum Beach, Qualicum Beach, British Columbia, CA
Address: 277 Buller Rd, Qualicum Beach, British Columbia
Summary Report Property
- MKT ID971459
- Building TypeHouse
- Property TypeSingle Family
- StatusBuy
- Added14 weeks ago
- Bedrooms3
- Bathrooms2
- Area1498 sq. ft.
- DirectionNo Data
- Added On11 Aug 2024
Property Overview
OPEN HOUSE, Sat. Aug. 10, 3-5 pm. Amazing property in Qualicum Beach now available, facing the town’s newest waterfront park, Saahtlam, formerly St. Andrews. Located on a quiet dead end street, just steps from the beach, this home was recently renovated and has been lovingly cared for by the same owners for the last twenty years. The home features a living room with a river rock gas fireplace, dining area, spacious kitchen, three bedrooms, two bathrooms and a large double car garage. Recent renovations include a new heat pump, wood laminate flooring, paint, shiplap and new heritage style interior doors. The fully fenced yard is beautifully landscaped with perennial garden beds in the front and back yard with a new raised seating area in the front yard to take in the views through the park and beyond to the beach. The back yard is very private with mature evergreen trees and has a newly constructed gazebo plus a workshop/shed, previously used as a kid’s playhouse. This property has great development potential as it sits on two large legal lots. New provincial legislation will allow for up to 8 housing units. Develop the properties right away or use it as a holding property until you decide to redevelop. (id:51532)
Tags
| Property Summary |
|---|
| Building |
|---|
| Land |
|---|
| Level | Rooms | Dimensions |
|---|---|---|
| Main level | Bathroom | 3-Piece |
| Entrance | 5 ft x 5 ft | |
| Primary Bedroom | 13 ft x Measurements not available | |
| Living room | 17'3 x 11'3 | |
| Laundry room | 9'4 x 6'11 | |
| Kitchen | 10'3 x 9'2 | |
| Bedroom | 19'7 x 11'7 | |
| Dining room | 14 ft x Measurements not available | |
| Bedroom | 11'5 x 9'8 | |
| Bathroom | 3-Piece | |
| Other | Workshop | 9'4 x 8'3 |
| Patio | 9'7 x 9'3 |
| Features | |||||
|---|---|---|---|---|---|
| Cul-de-sac | Level lot | Private setting | |||
| Other | Air Conditioned | ||||


























































