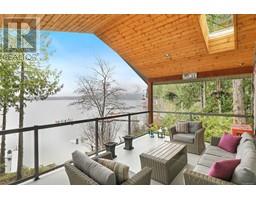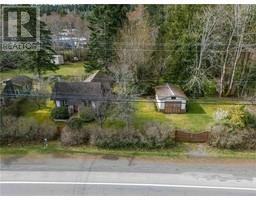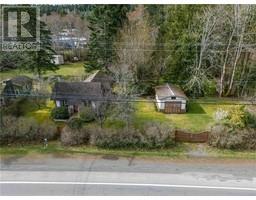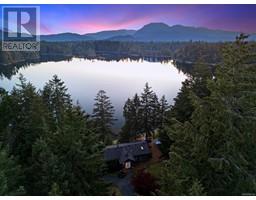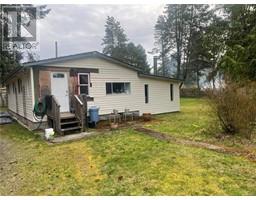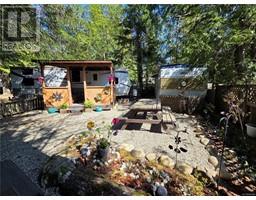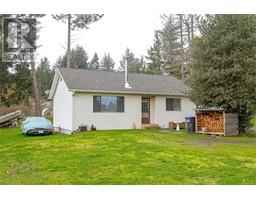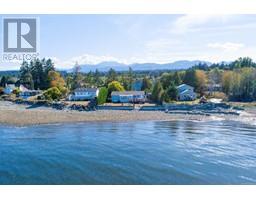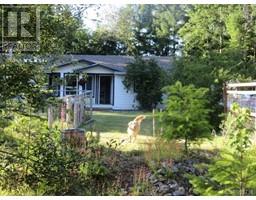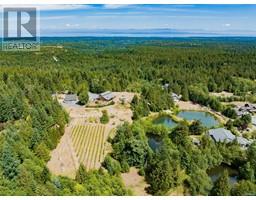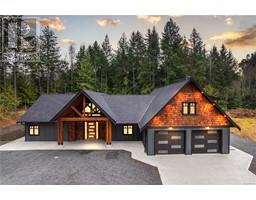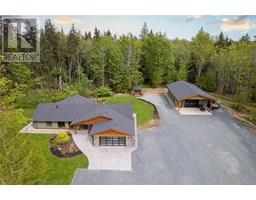29 5251 Island Hwy Qualicum Lnding, Qualicum Beach, British Columbia, CA
Address: 29 5251 Island Hwy, Qualicum Beach, British Columbia
Summary Report Property
- MKT ID993994
- Building TypeHouse
- Property TypeSingle Family
- StatusBuy
- Added9 weeks ago
- Bedrooms3
- Bathrooms2
- Area1674 sq. ft.
- DirectionNo Data
- Added On25 Apr 2025
Property Overview
Coastal living at its best in the sought-after community of Qualicum Landing. Just a short stroll to the beach and steps from the clubhouse, this beautifully finished 3-bedroom home blends comfort and style to perfection. The main level offers a guest bedroom or den, while the upper floor hosts a primary suite complete with a spa-inspired ensuite and elegant details. The gourmet kitchen is both functional and stylish, featuring granite countertops, stainless steel appliances, and a generous island. The soaring cathedral ceilings and hardwood floors create a warm, inviting atmosphere, while the spacious patio is perfect for relaxing or entertaining. Enjoy the lifestyle perks of this vibrant community with access to a pool, tennis courts, and nearby golf, hiking, and biking. Short-term rentals are permitted, offering excellent potential as a vacation home. If desired, all furnishings can be made available for the perfect turn-key investment. Ideally located just 10 minutes from Qualicum Beach. (id:51532)
Tags
| Property Summary |
|---|
| Building |
|---|
| Land |
|---|
| Level | Rooms | Dimensions |
|---|---|---|
| Second level | Bathroom | 9'9 x 5'5 |
| Bedroom | 9'9 x 10'7 | |
| Primary Bedroom | Measurements not available x 14 ft | |
| Main level | Bathroom | 8'2 x 7'8 |
| Bedroom | 11'4 x 11'6 | |
| Mud room | 5'7 x 6'9 | |
| Laundry room | Measurements not available x 6 ft | |
| Kitchen | 10 ft x Measurements not available | |
| Dining room | 13 ft x 9 ft | |
| Living room | 15 ft x Measurements not available | |
| Entrance | 7'5 x 7'6 |
| Features | |||||
|---|---|---|---|---|---|
| Cul-de-sac | Level lot | Other | |||
| Garage | Refrigerator | Stove | |||
| Washer | Dryer | None | |||








































































