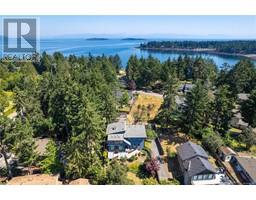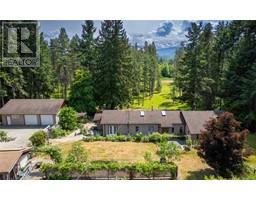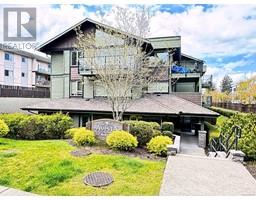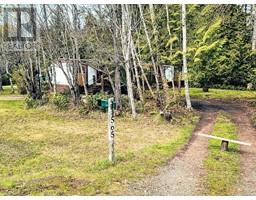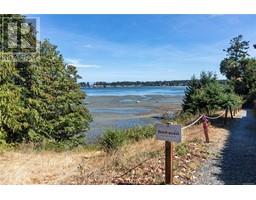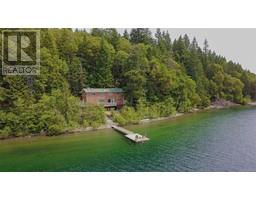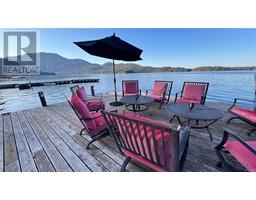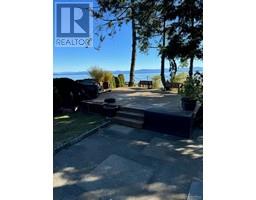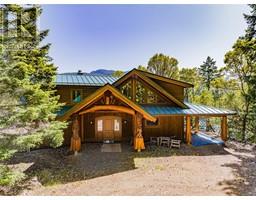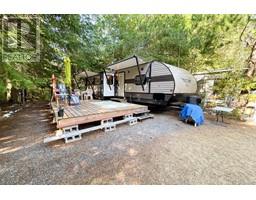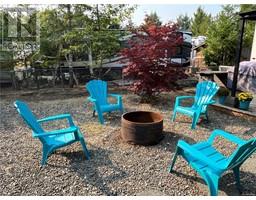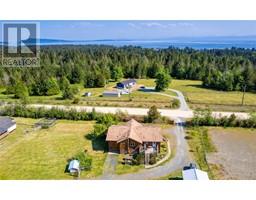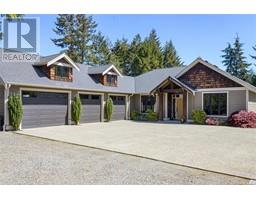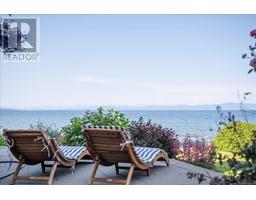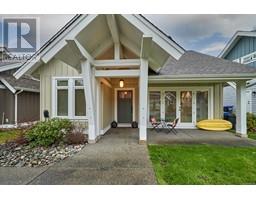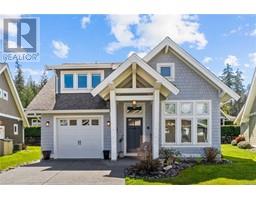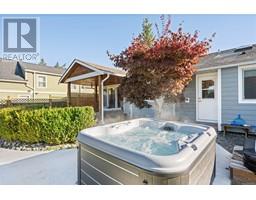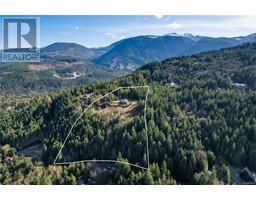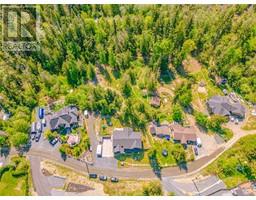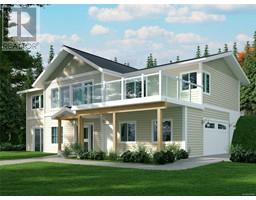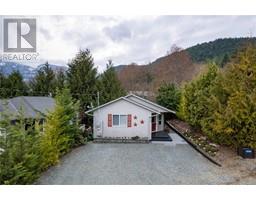39 885 Berwick Rd S BERWICK PARK, Qualicum Beach, British Columbia, CA
Address: 39 885 Berwick Rd S, Qualicum Beach, British Columbia
Summary Report Property
- MKT ID961427
- Building TypeRow / Townhouse
- Property TypeSingle Family
- StatusBuy
- Added1 weeks ago
- Bedrooms2
- Bathrooms2
- Area1361 sq. ft.
- DirectionNo Data
- Added On06 May 2024
Property Overview
Welcome to Berwick Park in Qualicum, your serene oasis awaits. This spacious and private end-unit patio home is perfectly situated within walking distance of the charming downtown Village shopping center and its many conveniences. Highlights include a spacious island kitchen, open-concept living and dining rooms with trayed ceilings, new carpeting, fresh paint, and a garden door leading to the sunny south-facing fenced backyard and entertaining sized patio. With 1,361 sq ft of living space, including 2 large bedrooms, a den, and 2 full baths, plus a laundry room, comfort and convenience are assured. The primary bedroom boasts a large walk-in closet and a 3-piece ensuite with a walk-in shower. This home also offers an extra-large single garage with ample storage and attic access. Berwick Park provides a quiet, community-minded environment with visitor and RV parking available. Don't miss the opportunity to make this dream home yours and enjoy all that beautiful Vancouver Island has to offer! Measurements are approximate and should be verified if important. (id:51532)
Tags
| Property Summary |
|---|
| Building |
|---|
| Land |
|---|
| Level | Rooms | Dimensions |
|---|---|---|
| Main level | Laundry room | 9'3 x 5'5 |
| Bathroom | 4-Piece | |
| Bedroom | 12'3 x 10'4 | |
| Ensuite | 3-Piece | |
| Primary Bedroom | 14'7 x 10'11 | |
| Den | 13'1 x 9'5 | |
| Living room | 18'3 x 11'1 | |
| Dining room | Measurements not available x 9 ft | |
| Kitchen | 12'11 x 9'11 | |
| Entrance | Measurements not available x 5 ft |
| Features | |||||
|---|---|---|---|---|---|
| Central location | Cul-de-sac | Level lot | |||
| Other | Marine Oriented | None | |||








































