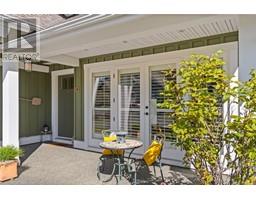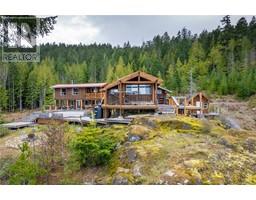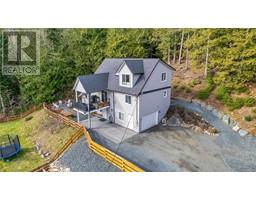1866 Taylor Walk Little Qualicum River Village, Qualicum Beach, British Columbia, CA
Address: 1866 Taylor Walk, Qualicum Beach, British Columbia
Summary Report Property
- MKT ID966178
- Building TypeHouse
- Property TypeSingle Family
- StatusBuy
- Added3 weeks ago
- Bedrooms4
- Bathrooms3
- Area3051 sq. ft.
- DirectionNo Data
- Added On13 Jul 2024
Property Overview
A magnificent family home, lovingly perched above the beautiful Litter Qualicum River, offering a tranquil retreat amidst nature. Large windows throughout frame breathtaking outdoor scenery. The elegant master bedroom features a full walk-in closet and an ensuite with heated floors, a soaker tub, and a walk-in jetted shower. The kitchen boasts an oversized granite countertop with a built-in sink, abundant cupboard space, a walk-in pantry, high-end appliances, and a convenient coffee bar. Step outside onto the covered back patio, perfect for al fresco dining, and enjoy the sunny backyard with raised garden beds. Beyond the fenced upper lot, a private oasis awaits—a meandering trail leading to the tranquil Qualicum River, ideal for swimming, fishing, or unwinding. The bonus room and 766 sq.ft. garage ensure ample space for everyone, and there is plenty of parking available. This home is equipped with every modern convenience, including a forced air heat-pump with A/C, a wood-burning fireplace for cozy winter evenings, and a high-end filtration system for pristine well water. Additional features include a 60amp generator hookup and ample storage in the 5ft walk-in crawl space. Proximity to schools, with the bus stopping at your community gate, ensures convenience. Embrace West Coast living with a short drive to the highway and amenities. Experience riverside living at its best in this enchanting, family-friendly home. (id:51532)
Tags
| Property Summary |
|---|
| Building |
|---|
| Land |
|---|
| Level | Rooms | Dimensions |
|---|---|---|
| Second level | Bedroom | 12'0 x 11'10 |
| Ensuite | 5-Piece | |
| Primary Bedroom | 16'3 x 14'11 | |
| Bathroom | 5-Piece | |
| Bedroom | 10'11 x 10'2 | |
| Bedroom | 11'7 x 11'2 | |
| Main level | Den | 11'10 x 9'11 |
| Bathroom | 2-Piece | |
| Laundry room | 6'2 x 6'11 | |
| Pantry | 5'1 x 11'5 | |
| Dining room | 17'1 x 11'2 | |
| Kitchen | 17'1 x 12'9 | |
| Living room | 19'3 x 19'9 | |
| Entrance | 7'5 x 11'9 | |
| Porch | 34'2 x 4'3 |
| Features | |||||
|---|---|---|---|---|---|
| Acreage | Hillside | Park setting | |||
| Private setting | Southern exposure | Wooded area | |||
| Irregular lot size | Other | Air Conditioned | |||


























































































