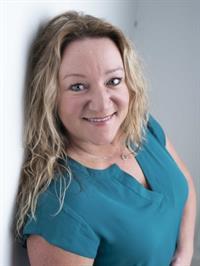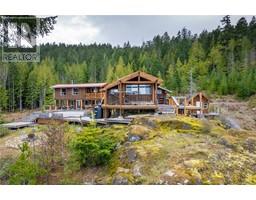1655 Wyatt's Way Little Qualicum River Village, Qualicum Beach, British Columbia, CA
Address: 1655 Wyatt's Way, Qualicum Beach, British Columbia
Summary Report Property
- MKT ID967613
- Building TypeHouse
- Property TypeSingle Family
- StatusBuy
- Added22 weeks ago
- Bedrooms6
- Bathrooms4
- Area4844 sq. ft.
- DirectionNo Data
- Added On19 Jun 2024
Property Overview
From the moment you turn onto Wyatt's Way down your driveway, you will love this home with a manicured yard and a family playground in the backyard. Its vast deck leads to your private, fresh water flowing, swimming pond (35mx25m and permitted for trout).A 210 sq ft stand alone gym overlooks the pond, but could be used as a summer house, art studio etc. Inside are 5 bedrooms,4 bathrooms, a gourmet kitchen including enormous pantry. The great and family rooms are wired with surround sound. The main-floor nanny room has a walk-in closet and en-suite. Laundry is conveniently located on both floors. The master suite has 4 sky lights, a large walk-in closet and 5 piece en-suite (the tub has hot and cold jet therapy). There is a one bedroom carriage house currently rented. The larger of the two garages has a 10' foot ceiling and even a half bathroom. For additional income there is an RV parking with full hook-up. This property is bare land strata, strata fees include garbage, and water. (id:51532)
Tags
| Property Summary |
|---|
| Building |
|---|
| Land |
|---|
| Level | Rooms | Dimensions |
|---|---|---|
| Second level | Bathroom | 4-Piece |
| Ensuite | 5-Piece | |
| Family room | 20'6 x 22'11 | |
| Hobby room | 27'9 x 4'10 | |
| Laundry room | 9'0 x 5'8 | |
| Bedroom | 12'1 x 11'10 | |
| Bedroom | 12'1 x 10'8 | |
| Bedroom | 11'11 x 10'7 | |
| Primary Bedroom | 14'7 x 14'11 | |
| Main level | Kitchen | 15'8 x 19'5 |
| Ensuite | 4-Piece | |
| Bathroom | 2-Piece | |
| Mud room | 27'9 x 7'10 | |
| Pantry | 13'3 x 5'9 | |
| Entrance | 11'4 x 20'10 | |
| Bedroom | 14'6 x 12'4 | |
| Living room | 21'0 x 14'9 | |
| Dining room | 10'3 x 14'1 | |
| Auxiliary Building | Bedroom | 11'1 x 8'0 |
| Living room | 14'2 x 11'5 | |
| Dining room | 10'6 x 4'1 | |
| Kitchen | 12'5 x 7'9 |
| Features | |||||
|---|---|---|---|---|---|
| Private setting | Other | Hot Tub | |||
| Air Conditioned | |||||




















































































































