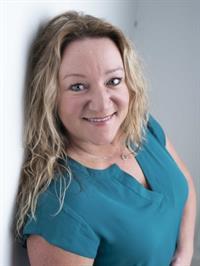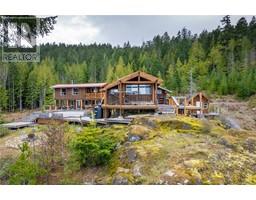107 Denman Dr Qualicum Beach, Qualicum Beach, British Columbia, CA
Address: 107 Denman Dr, Qualicum Beach, British Columbia
Summary Report Property
- MKT ID971356
- Building TypeHouse
- Property TypeSingle Family
- StatusBuy
- Added12 weeks ago
- Bedrooms3
- Bathrooms2
- Area1782 sq. ft.
- DirectionNo Data
- Added On22 Aug 2024
Property Overview
Welcome to this delightful ranch-style home, newly listed and brimming with updates, offers a seamless blend of comfort and convenience. Boasting 1782 square feet, this house features three spacious bedrooms, including an inviting primary bedroom, and two well-appointed bathrooms. The interior shines with new flooring, evoking a fresh and modern ambiance that is sure to captivate. Step outside and experience serenity in the fully fenced, private yard—an idyllic spot for relaxation or entertaining. The property also includes a newly constructed detached workshop, perfect for hobbies or additional storage. Situated in a friendly neighborhood, this home keeps you connected to key community attractions. Daily conveniences are a breeze with Qualicum Foods a short walk away, the off leash dog park, Ravensong Aquatic Center and much more. The lot itself mirrors the broad appeal of this location, offering ample space for gardening, play, or simply soaking in the peaceful vibes of the area. 107 Denman Drive is not just a house; it’s a gateway to a fulfilling lifestyle, seasoned generously with the comforts and conveniences that make a house a true home. Consider this your invitation to settle into a place where life moves at your pace, surrounded by the amenities and natural beauty of Qualicum Beach. (id:51532)
Tags
| Property Summary |
|---|
| Building |
|---|
| Level | Rooms | Dimensions |
|---|---|---|
| Main level | Bedroom | 9'6 x 9'3 |
| Bedroom | 9'11 x 10'9 | |
| Bathroom | 4-Piece | |
| Laundry room | 6'2 x 7'0 | |
| Ensuite | 4-Piece | |
| Primary Bedroom | 15'11 x 12'0 | |
| Kitchen | 13'11 x 10'2 | |
| Dining nook | 12'2 x 7'8 | |
| Family room | 14'9 x 15'5 | |
| Dining room | 9'0 x 11'0 | |
| Living room | 14'0 x 17'4 | |
| Entrance | 9'10 x 7'8 |
| Features | |||||
|---|---|---|---|---|---|
| Central location | Level lot | Other | |||
| Air Conditioned | |||||














































































