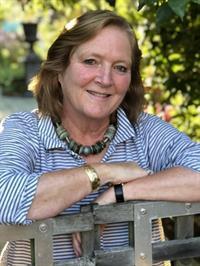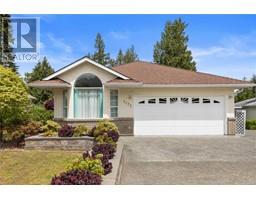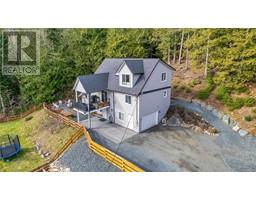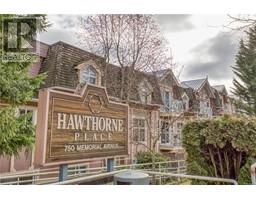783 Beach Rd Qualicum Beach, Qualicum Beach, British Columbia, CA
Address: 783 Beach Rd, Qualicum Beach, British Columbia
Summary Report Property
- MKT ID966837
- Building TypeHouse
- Property TypeSingle Family
- StatusBuy
- Added11 hours ago
- Bedrooms4
- Bathrooms3
- Area2796 sq. ft.
- DirectionNo Data
- Added On17 Jun 2024
Property Overview
In the heart of the Town of Qualicum Beach, this 2050sf family home with private garden has a lovely, one BR, 746sf garden suite with lane access. Perfect as a mortgage helper or additional family/work space! Located downtown, stroll to the shops, restaurants, pool & walking trails in minutes. The interior split floor plan allows for 3 BR up with a full 4pc bath, a generous living room, kitchen/dining on the main floor & just steps below, a giant family room with gas fireplace, extra bedroom/home office & 2pc bath. Updates include a newer gas furnace, vinyl windows & S/S appliances. A sliding door leads to the west facing patio that overlooks lush, native plantings giving the feeling of a secret garden. The garden suite with gas fireplace has an open plan, separate bedroom, laundry room & 3 pc bath. A second driveway allows for extra parking on this 10,080sf lot, and the beautiful mature trees in front keep the house cool on hot summer days. Like living in your own park! Call now. (id:51532)
Tags
| Property Summary |
|---|
| Building |
|---|
| Land |
|---|
| Level | Rooms | Dimensions |
|---|---|---|
| Second level | Bathroom | 4-Piece |
| Bedroom | 9'0 x 11'10 | |
| Bedroom | 10'4 x 11'10 | |
| Primary Bedroom | 13'10 x 12'2 | |
| Main level | Entrance | 6'1 x 6'10 |
| Laundry room | 5'8 x 12'2 | |
| Bathroom | 2-Piece | |
| Family room | 9'9 x 15'7 | |
| Office | 11'8 x 9'5 | |
| Family room | 22'0 x 12'2 | |
| Dining room | 9'2 x 12'2 | |
| Kitchen | 9'10 x 12'2 | |
| Living room | 18'6 x 17'0 | |
| Other | Entrance | 7'1 x 5'7 |
| Laundry room | 5'6 x 8'5 | |
| Auxiliary Building | Bathroom | 3-Piece |
| Bedroom | 11'8 x 8'10 | |
| Kitchen | 11'8 x 11'8 | |
| Living room | 15'3 x 17'8 |
| Features | |||||
|---|---|---|---|---|---|
| Central location | Level lot | Private setting | |||
| Other | Marine Oriented | None | |||





















































