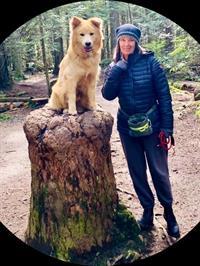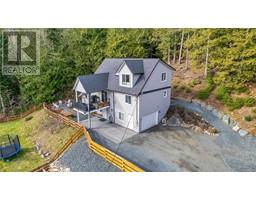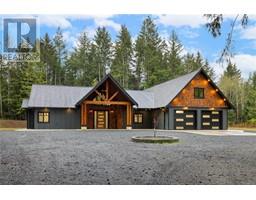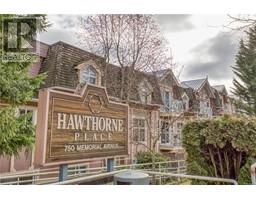219 Sunningdale Rd E Qualicum Beach, Qualicum Beach, British Columbia, CA
Address: 219 Sunningdale Rd E, Qualicum Beach, British Columbia
Summary Report Property
- MKT ID964095
- Building TypeHouse
- Property TypeSingle Family
- StatusBuy
- Added1 weeks ago
- Bedrooms5
- Bathrooms4
- Area3236 sq. ft.
- DirectionNo Data
- Added On16 Jun 2024
Property Overview
New Price! The best of Island lifestyle is right here. A large, private property in a cherished neighbourhood, walk to the Beach, Heritage Forest, Saturday market & Town. Beautifully updated, this character home comes with 900+ s/ft of deck expanding living space for privacy & entertaining. Serene & contemporary, French doors bring the outside in and a windowed sunny kitchen with unique nooks, extensive cupboards & concrete counters is the culinary heart of the home. Exemplary detailing with edge grain fir highlight windows & trims alongside exquisite built-ins. Primary bed, bath & office on the main & 3 beds, 2 baths & a spacious family/theatre room is on the lower level. A bonus bright & privately separated self contained Legal 790 s/ft guest suite with bed, den, living room & separate laundry brings considerable options for extended family, guests or rental. New roof (2023), in-house workshop & a gorgeous yard with lovely mature landscape. Truly, a one and only treasure. (id:51532)
Tags
| Property Summary |
|---|
| Building |
|---|
| Land |
|---|
| Level | Rooms | Dimensions |
|---|---|---|
| Lower level | Bedroom | 10'9 x 10'1 |
| Bedroom | 11'11 x 10'6 | |
| Bathroom | 4-Piece | |
| Workshop | 24'9 x 11'1 | |
| Laundry room | 16'6 x 9'3 | |
| Ensuite | 4-Piece | |
| Bedroom | 11'7 x 10'1 | |
| Family room | 23'7 x 14'5 | |
| Main level | Dining room | 14'2 x 10'8 |
| Kitchen | 25'4 x 9'11 | |
| Bathroom | 4-Piece | |
| Primary Bedroom | 16'3 x 13'8 | |
| Entrance | 8'2 x 5'7 | |
| Office | 10'10 x 10'2 | |
| Living room | 15'11 x 11'1 | |
| Additional Accommodation | Bathroom | X |
| Other | 8'9 x 7'1 | |
| Primary Bedroom | 14'5 x 9'5 | |
| Other | 9'9 x 9'1 | |
| Kitchen | 10'9 x 10'5 | |
| Living room | 16'9 x 12'8 |
| Features | |||||
|---|---|---|---|---|---|
| Central location | Park setting | Southern exposure | |||
| Other | None | ||||















































































