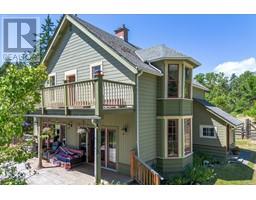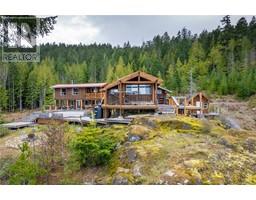935 Meadowlark Pl Qualicum Beach, Qualicum Beach, British Columbia, CA
Address: 935 Meadowlark Pl, Qualicum Beach, British Columbia
Summary Report Property
- MKT ID973008
- Building TypeHouse
- Property TypeSingle Family
- StatusBuy
- Added13 weeks ago
- Bedrooms3
- Bathrooms3
- Area2325 sq. ft.
- DirectionNo Data
- Added On16 Aug 2024
Property Overview
Introducing the opportunity to view an exquisite 2022 custom built 3 bedroom + den & 3 bathroom home with an in-law suite on 1/2 acre in Qualicum Beach. Built to the strictest standards, this home features a level entry, a primary bedroom and ensuite with heated floors, soaker tub, tile shower, oversize vanity, and a walkthrough closet. The kitchen captures the culinary dreams with a 9ft island, wall oven and microwave, cooktop, and 2 fridges, and stunning cabinetry. The open concept living area feature a modern wood burning stove, dining area and living room that spills onto the concrete patio & gazebo through a 3 panel multi slide door to enjoy entertaining or taking in the serene landscaping and gardens. A cozy den and second bedroom/office complete the main floor. Over the double garage is a 1 bedroom in-law suite, perfect for guests or potential revenue options, resplendent with a private deck and separate entrance. The property is fully fenced and features 2 gated entrances. (id:51532)
Tags
| Property Summary |
|---|
| Building |
|---|
| Land |
|---|
| Level | Rooms | Dimensions |
|---|---|---|
| Second level | Family room | 15'10 x 19'0 |
| Bedroom | 11'7 x 14'10 | |
| Bathroom | 3-Piece | |
| Laundry room | 5'9 x 7'7 | |
| Main level | Other | 4'7 x 10'7 |
| Primary Bedroom | 12 ft x Measurements not available | |
| Porch | Measurements not available x 5 ft | |
| Office | 5'9 x 7'9 | |
| Living room | 17 ft x Measurements not available | |
| Kitchen | 12'8 x 20'7 | |
| Entrance | 5'10 x 13'11 | |
| Dining room | 16'1 x 11'10 | |
| Bedroom | 9'10 x 11'7 | |
| Ensuite | 4-Piece | |
| Bathroom | 2-Piece |
| Features | |||||
|---|---|---|---|---|---|
| Acreage | Level lot | Park setting | |||
| Corner Site | Other | Air Conditioned | |||




























































































