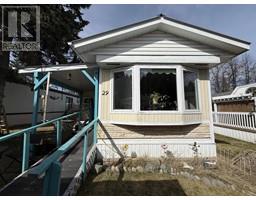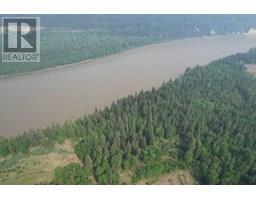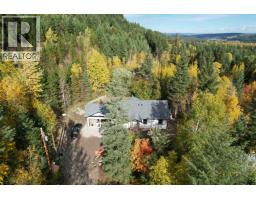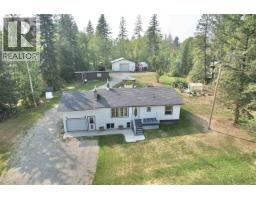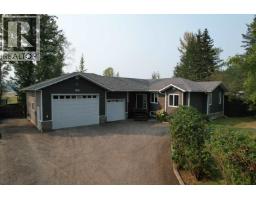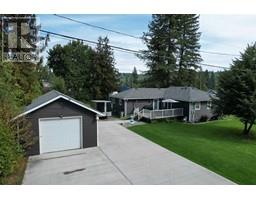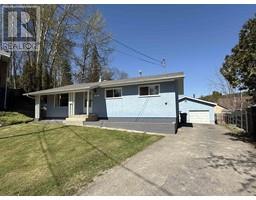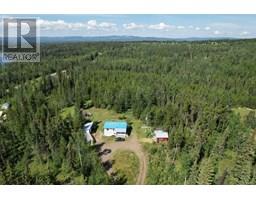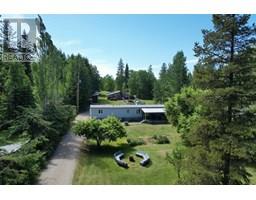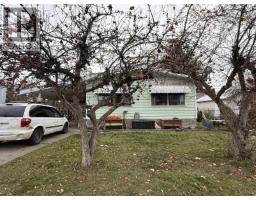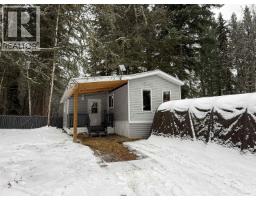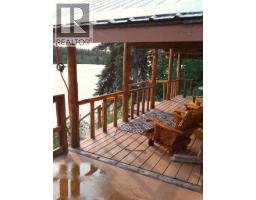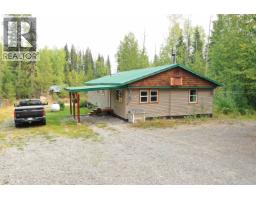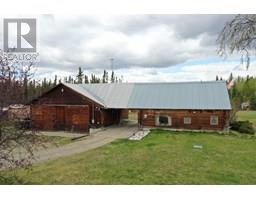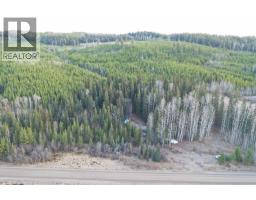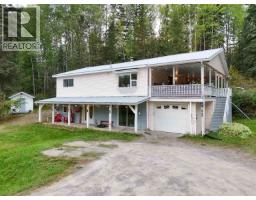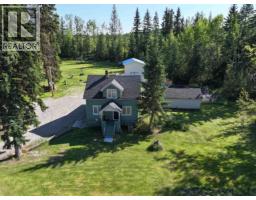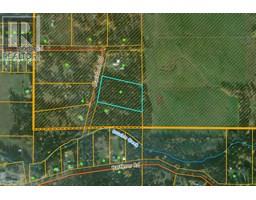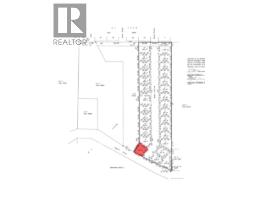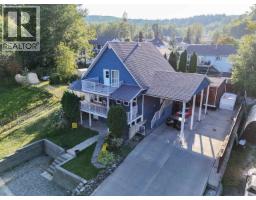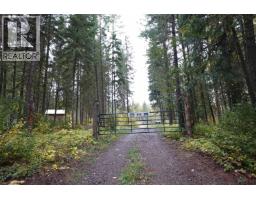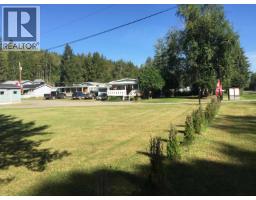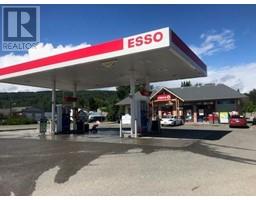2013 GAMACHE ROAD, Quesnel, British Columbia, CA
Address: 2013 GAMACHE ROAD, Quesnel, British Columbia
Summary Report Property
- MKT IDR3030764
- Building TypeHouse
- Property TypeSingle Family
- StatusBuy
- Added17 weeks ago
- Bedrooms5
- Bathrooms3
- Area2699 sq. ft.
- DirectionNo Data
- Added On12 Oct 2025
Property Overview
* PREC - Personal Real Estate Corporation. Beautiful executive 5-bedroom, 2.5-bath home backing onto the 11th hole at Quesnel Golf Club! The stunning primary bdrm features a private sundeck & a luxurious ensuite with a standalone soaker tub, double vanity, and walk-in marble-tiled shower. Enjoy the comfort of in-floor heating throughout the home (including the triple bay garage), plus natural gas fireplaces in both the living and family rooms. A grand 17-ft ceiling, with curved staircase, greets you in the impressive entryway. The spacious oak kitchen includes an eating nook, complemented by a separate formal dining area. Additionally you will find lots of newer fixtures & in-ground sprinklers. There is also a covered patio in your landscaped backyard. All set on a 0.5-acre lot in one of Quesnel’s most desirable neighbourhoods. (id:51532)
Tags
| Property Summary |
|---|
| Building |
|---|
| Level | Rooms | Dimensions |
|---|---|---|
| Above | Primary Bedroom | 13 ft ,6 in x 17 ft |
| Other | 7 ft ,1 in x 4 ft | |
| Bedroom 3 | 11 ft x 15 ft ,5 in | |
| Bedroom 4 | 9 ft ,5 in x 12 ft ,3 in | |
| Bedroom 5 | 10 ft ,1 in x 12 ft ,3 in | |
| Main level | Foyer | 10 ft ,3 in x 11 ft ,1 in |
| Bedroom 2 | 12 ft x 11 ft ,5 in | |
| Living room | 18 ft x 14 ft ,1 in | |
| Dining room | 12 ft x 12 ft ,2 in | |
| Kitchen | 13 ft ,2 in x 14 ft ,3 in | |
| Dining nook | 8 ft ,6 in x 11 ft ,1 in | |
| Family room | 13 ft ,7 in x 17 ft | |
| Laundry room | 10 ft ,1 in x 9 ft | |
| Utility room | 11 ft x 14 ft ,1 in |
| Features | |||||
|---|---|---|---|---|---|
| Garage(3) | Open | Washer | |||
| Dryer | Refrigerator | Stove | |||
| Dishwasher | |||||










































