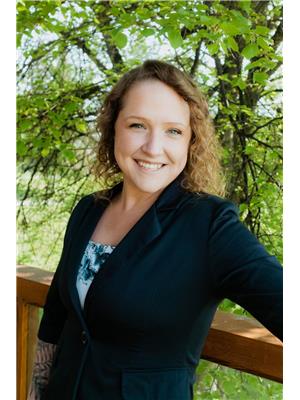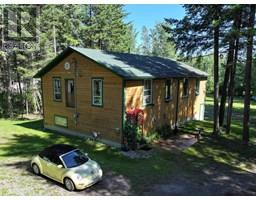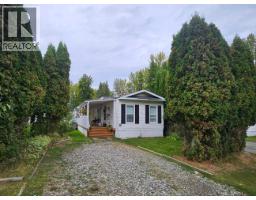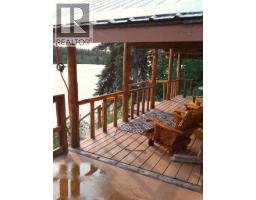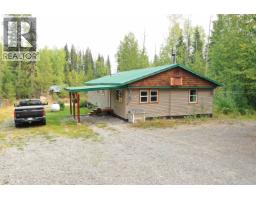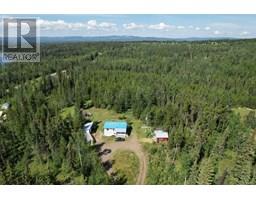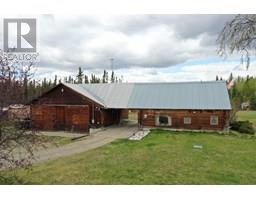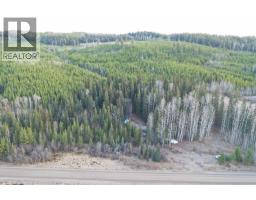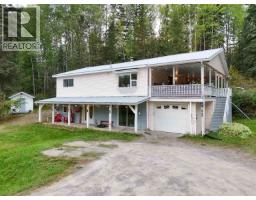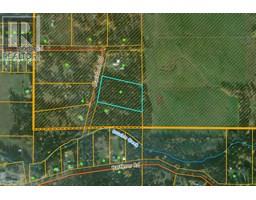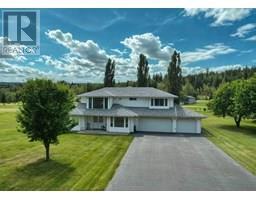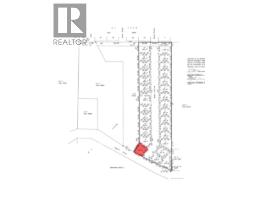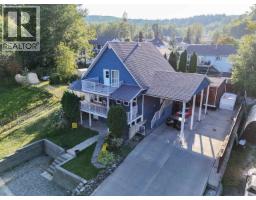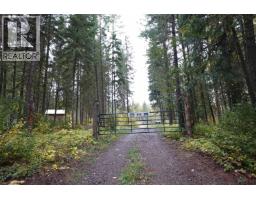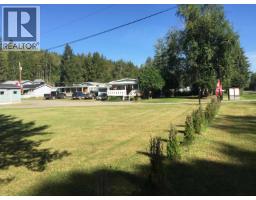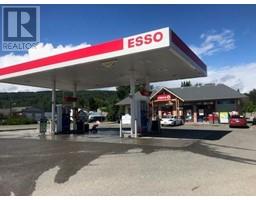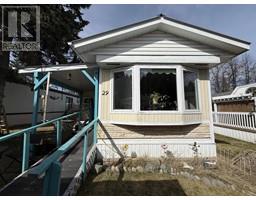2071 BLACKWATER ROAD, Quesnel, British Columbia, CA
Address: 2071 BLACKWATER ROAD, Quesnel, British Columbia
Summary Report Property
- MKT IDR3040183
- Building TypeHouse
- Property TypeSingle Family
- StatusBuy
- Added16 weeks ago
- Bedrooms3
- Bathrooms2
- Area2272 sq. ft.
- DirectionNo Data
- Added On12 Oct 2025
Property Overview
* PREC - Personal Real Estate Corporation. Welcome to this 3 bed, 2 bath character home sitting on a spacious 1.92-acre lot. Full of charm and updates, this property blends timeless style with modern comfort. Step inside to find a newly enclosed porch, adding nearly 400sqft of versatile living space—perfect as a mudroom, rec room, or family hangout. Recent upgrades include a high-efficiency furnace and central A/C, both less than 2 years old, ensuring year-round comfort. A deep drilled well with an impressive 15 GPM flow provides peace of mind and reliability. The brand-new 20x30 shop is fully insulated, warmed by a pellet stove, and features a mezzanine for added storage or flexible living space. The location couldn’t be better: right across the street from Bouchie Lake Elementary and next door to Rocky’s General Store. (id:51532)
Tags
| Property Summary |
|---|
| Building |
|---|
| Level | Rooms | Dimensions |
|---|---|---|
| Above | Primary Bedroom | 16 ft ,4 in x 12 ft ,3 in |
| Bedroom 2 | 16 ft ,5 in x 7 ft ,7 in | |
| Bedroom 3 | 16 ft ,3 in x 6 ft ,7 in | |
| Other | 8 ft ,1 in x 6 ft ,6 in | |
| Lower level | Laundry room | 12 ft ,9 in x 9 ft ,3 in |
| Utility room | 10 ft ,2 in x 9 ft ,3 in | |
| Flex Space | 12 ft ,2 in x 11 ft ,3 in | |
| Main level | Recreational, Games room | 25 ft ,1 in x 13 ft ,6 in |
| Kitchen | 12 ft ,1 in x 9 ft ,2 in | |
| Dining room | 12 ft ,3 in x 9 ft ,9 in | |
| Living room | 15 ft ,9 in x 12 ft ,8 in |
| Features | |||||
|---|---|---|---|---|---|
| Detached Garage | Open | RV | |||
| Washer/Dryer Combo | Refrigerator | Stove | |||
| Central air conditioning | |||||


































