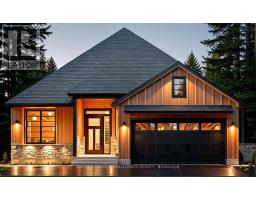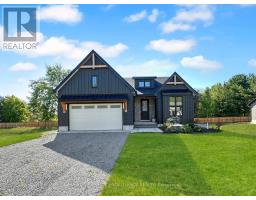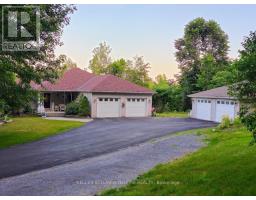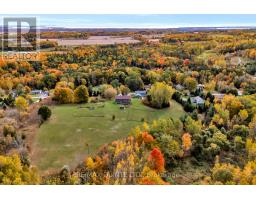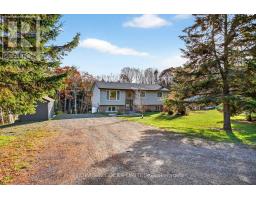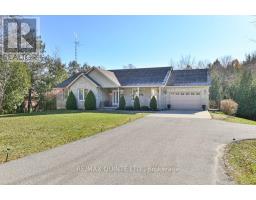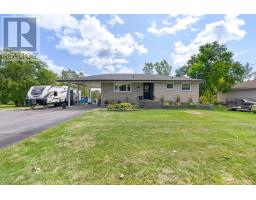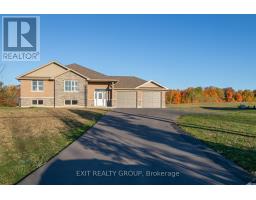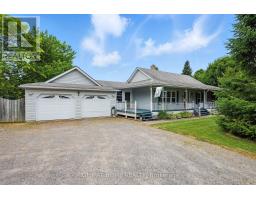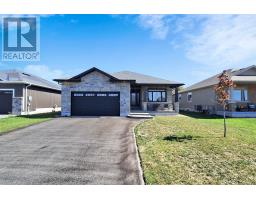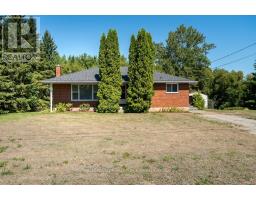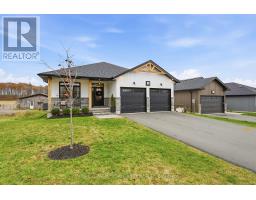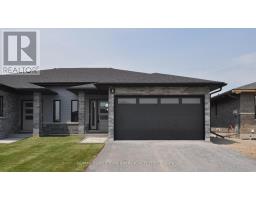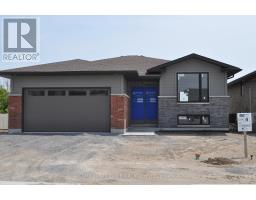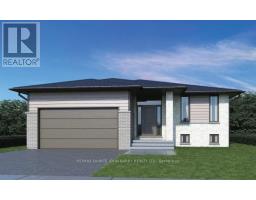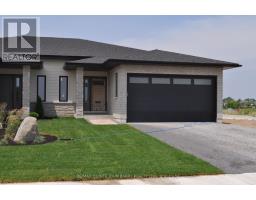21 DEERVIEW DRIVE, Quinte West (Murray Ward), Ontario, CA
Address: 21 DEERVIEW DRIVE, Quinte West (Murray Ward), Ontario
Summary Report Property
- MKT IDX12523216
- Building TypeHouse
- Property TypeSingle Family
- StatusBuy
- Added11 weeks ago
- Bedrooms2
- Bathrooms2
- Area1100 sq. ft.
- DirectionNo Data
- Added On11 Nov 2025
Property Overview
*ATTENTION!* Don't wait - purchase before the end of 2025 and enjoy a $10,000 appliance package courtesy of the builder! Welcome to your future home in the stunning new community of Woodland Heights, where luxury and personalization come together with Van Huizen Homes. This beautifully designed and completely customizable model features 2 bedrooms and 2 bathrooms on the main floor, including a spacious primary bedroom with an ensuite and walk-in closet. The second bathroom on the main floor adds extra convenience. Enjoy the ease of main floor laundry and a practical mudroom off the attached two-car garage. The open concept living area is perfect for both everyday living and entertaining, with engineered hardwood flooring and a chef-inspired kitchen featuring custom cabinetry and sleek countertops. Step out onto the 12' x 12' back deck, ideal for outdoor enjoyment. For those looking for additional space, there is an option to finish the basement at an extra cost, which could add two additional bedrooms, a bathroom, and a recreation room. (id:51532)
Tags
| Property Summary |
|---|
| Building |
|---|
| Land |
|---|
| Level | Rooms | Dimensions |
|---|---|---|
| Main level | Foyer | 2.07 m x 4.15 m |
| Living room | 4.05 m x 6.28 m | |
| Dining room | 3.05 m x 3.05 m | |
| Kitchen | 2.74 m x 3.23 m | |
| Mud room | 2.57 m x 1.28 m | |
| Laundry room | 1.52 m x 1.52 m | |
| Primary Bedroom | 4.33 m x 3.84 m | |
| Bathroom | 1.62 m x 3.05 m | |
| Bedroom 2 | 3.23 m x 3.05 m | |
| Bathroom | 3.23 m x 3.05 m |
| Features | |||||
|---|---|---|---|---|---|
| Sump Pump | Attached Garage | Garage | |||
| Garage door opener remote(s) | Water Heater | Central air conditioning | |||






