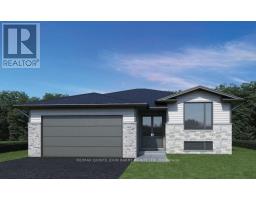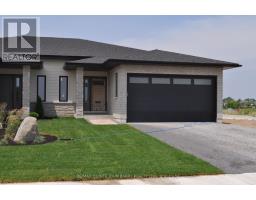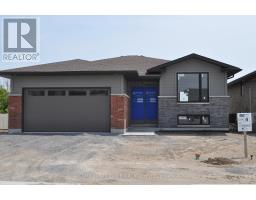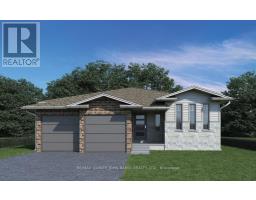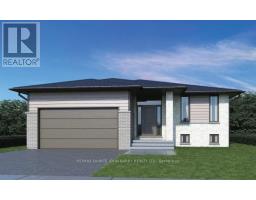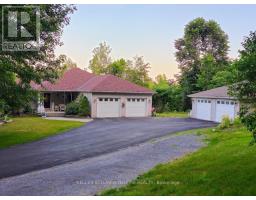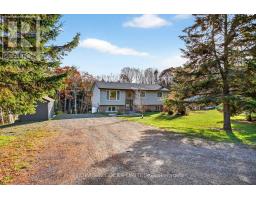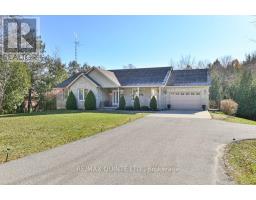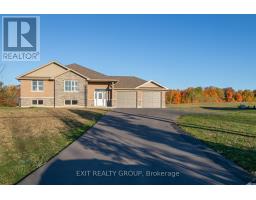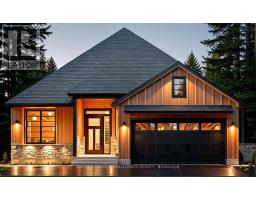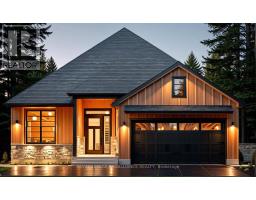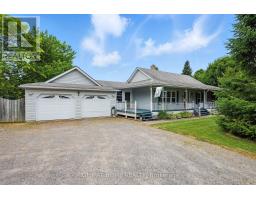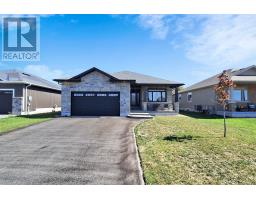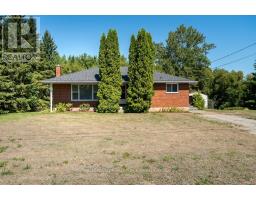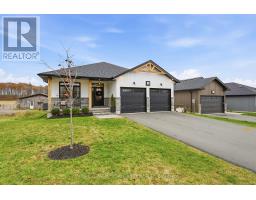LOT 30 - 3 PARKLAND CIRCLE, Quinte West (Murray Ward), Ontario, CA
Address: LOT 30 - 3 PARKLAND CIRCLE, Quinte West (Murray Ward), Ontario
Summary Report Property
- MKT IDX11917100
- Building TypeHouse
- Property TypeSingle Family
- StatusBuy
- Added15 weeks ago
- Bedrooms2
- Bathrooms3
- Area1100 sq. ft.
- DirectionNo Data
- Added On21 Aug 2025
Property Overview
Discover the elegance of Phase 3 at Klemencic Homes Hillside Meadows - Parkland Circle. This Empire "B" model is a well designed semi-detached home offering 1,150 sq ft of living space. The brick and stone exterior, accented with composite finishes, is only a glimpse of what is waiting for you. From the moment you enter the bright, welcoming foyer with a convenient closet, you will appreciate the attention to detail and quality this home has to offer. The spacious eat-in kitchen and dining area are perfect for family meals and entertaining guests, while the open concept great room provides an inviting space leading to a private deck - ideal for relaxing or enjoying serene outdoor moments. The main level features a primary bedroom with 3 pc ensuite and double closets, an additional bedroom, 4 pc bath and main floor laundry for your added convenience. With this well planned layout, the home provides a seamless balance of style and function. Increase your living space by finishing the lower level. The spacious rec room will offer the perfect space for relaxing or entertaining while the two additional bedrooms and 4 pc bath provide the extra space for family and guests. Take possession in 12 weeks and make this house your new home! (id:51532)
Tags
| Property Summary |
|---|
| Building |
|---|
| Land |
|---|
| Level | Rooms | Dimensions |
|---|---|---|
| Main level | Kitchen | 3.76 m x 3.15 m |
| Dining room | 2.74 m x 2.46 m | |
| Great room | 5.28 m x 3.71 m | |
| Primary Bedroom | 4.06 m x 4.11 m | |
| Laundry room | 2.16 m x 1.83 m |
| Features | |||||
|---|---|---|---|---|---|
| Attached Garage | Central air conditioning | ||||






























