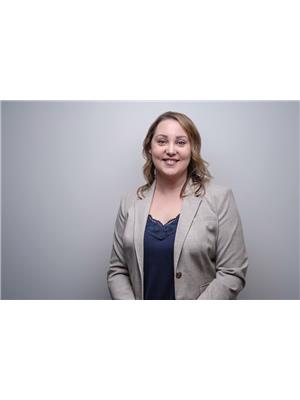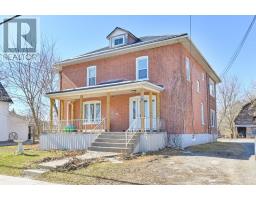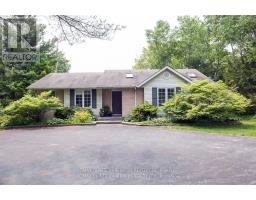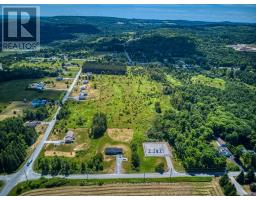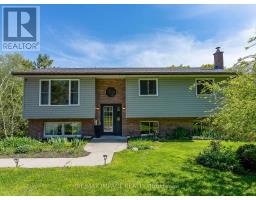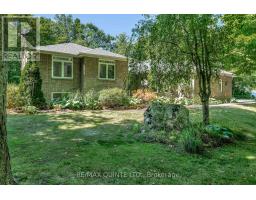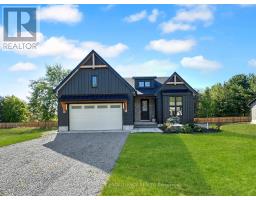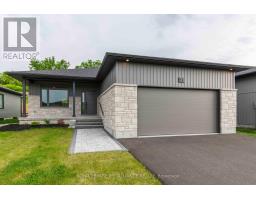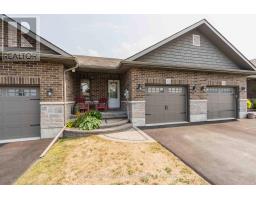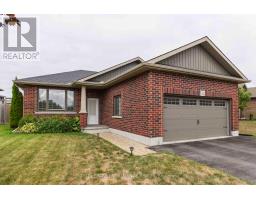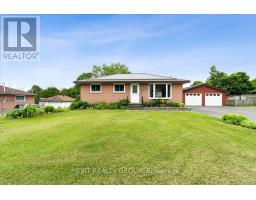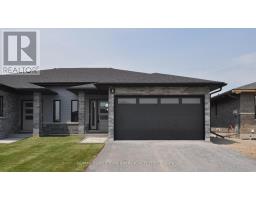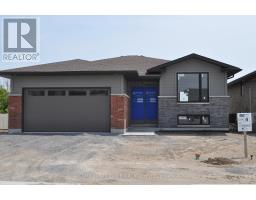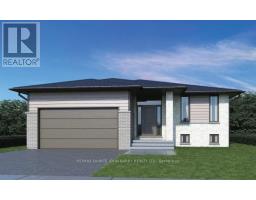22227 LOYALIST PARKWAY, Quinte West (Murray Ward), Ontario, CA
Address: 22227 LOYALIST PARKWAY, Quinte West (Murray Ward), Ontario
Summary Report Property
- MKT IDX12247676
- Building TypeHouse
- Property TypeSingle Family
- StatusBuy
- Added2 weeks ago
- Bedrooms3
- Bathrooms2
- Area1500 sq. ft.
- DirectionNo Data
- Added On26 Aug 2025
Property Overview
This beautiful rural property is nestled in the charming town of Carrying Place. This updated 3 bed 2 bath all brick home is move in ready and offers an abundance of living space. This home offers a large main level with bright living room, gorgeous updated kitchen with granite counters, ample cupboards and eat in area. Laundry and walk out to back porch. Lovely family room with gas fireplace and dining area with walkout to the beautiful porch area. Updated 4pc bath. Updated vinyl flooring throughout. 2nd level offers 3 spacious bedrooms and 4 pc ensuite. Further updates include newer shingles, windows, electrical, insulation and more. Attached double car garage, large yard with two sheds with power. One shed has its own sand point well. There are two wells located on the property. Amazing backyard covered patio with decorative brick arches to enjoy throughout the warm months. An abundance of parking. Situated conveniently between Trenton and Prince Edward County. Close to shopping and all amenities. This home has been beautifully updated and is in a wonderful location! (id:51532)
Tags
| Property Summary |
|---|
| Building |
|---|
| Level | Rooms | Dimensions |
|---|---|---|
| Second level | Primary Bedroom | 3.85 m x 3.33 m |
| Bedroom | 3.22 m x 3.39 m | |
| Bedroom | 2.77 m x 3.39 m | |
| Main level | Living room | 6.05 m x 4.42 m |
| Kitchen | 4.93 m x 3.39 m | |
| Family room | 5.66 m x 4.43 m | |
| Dining room | 2.88 m x 2.5 m | |
| Laundry room | 2 m x 2.36 m |
| Features | |||||
|---|---|---|---|---|---|
| Flat site | Carpet Free | Sump Pump | |||
| Attached Garage | Garage | Water Heater | |||
| Dishwasher | Dryer | Microwave | |||
| Stove | Washer | Refrigerator | |||
| Fireplace(s) | |||||














































