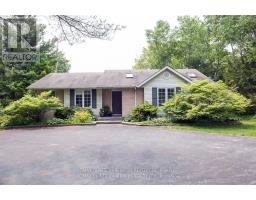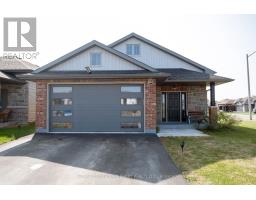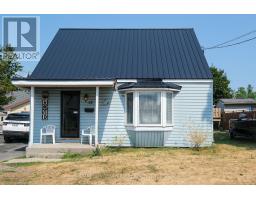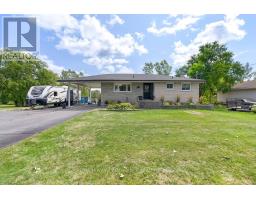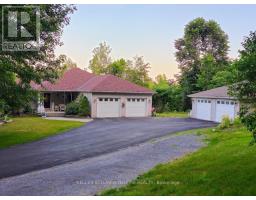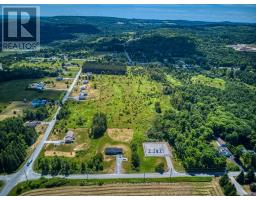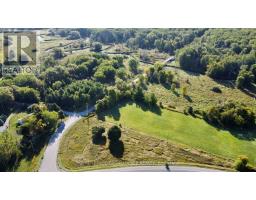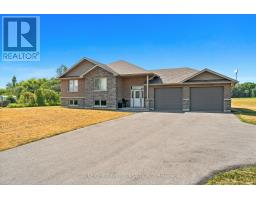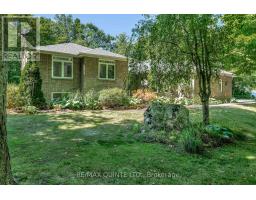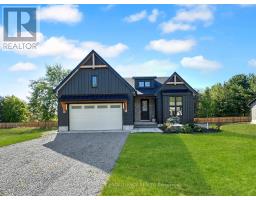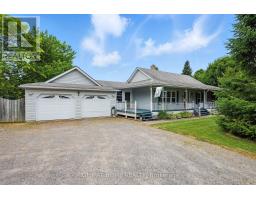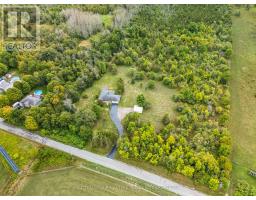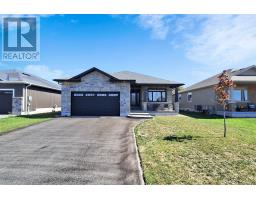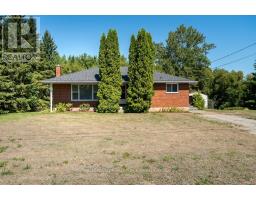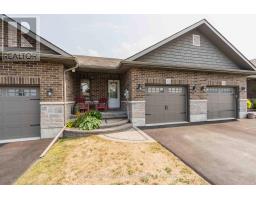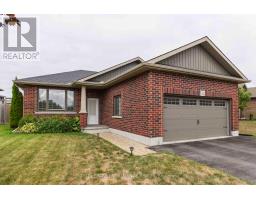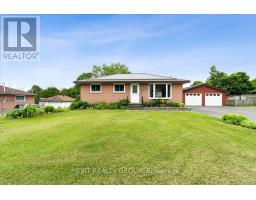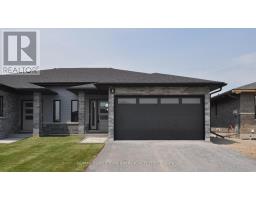29 CATTAIL CRESCENT, Quinte West (Murray Ward), Ontario, CA
Address: 29 CATTAIL CRESCENT, Quinte West (Murray Ward), Ontario
Summary Report Property
- MKT IDX12256962
- Building TypeHouse
- Property TypeSingle Family
- StatusBuy
- Added2 weeks ago
- Bedrooms4
- Bathrooms3
- Area1100 sq. ft.
- DirectionNo Data
- Added On12 Oct 2025
Property Overview
Beautifully maintained 1,412 sq ft bungalow built by Klemencic Homes offers a fully finished lower level, and ideally located in Trenton's desirable west end! This carpet-free home features an open concept floor plan with stylish laminate flooring throughout the main and lower levels, including the stairs. The spacious kitchen boasts quartz countertops, a large pantry, tile backsplash, and includes all window blinds. The adjoining dining area and great room showcase a tray ceiling and overlook a scenic green space and storm retention pond offering a tranquil view from the main floor. The main level offers 2 bedrooms, 2 baths including a primary suite with a walk-in closet and private 3 pc ensuite and 4 pc bath for family and guests. Convenient inside entry to the garage and central air for year-round comfort. The fully finished lower level adds incredible space with a large rec room featuring a sleek linear fireplace, 2 additional bedrooms, 3 pc bath and large utility room and laundry room. Located close to schools, parks, and amenities, this move-in-ready home combines style, space, and a peaceful setting perfect for families, downsizers, or anyone looking to enjoy modern living in a quiet neighbourhood. Minutes away from Stores and the Military base. (id:51532)
Tags
| Property Summary |
|---|
| Building |
|---|
| Land |
|---|
| Level | Rooms | Dimensions |
|---|---|---|
| Lower level | Laundry room | 2.6416 m x 1.524 m |
| Recreational, Games room | 8.08 m x 4.11 m | |
| Bedroom 3 | 4.11 m x 3.05 m | |
| Bedroom 4 | 4.11 m x 3.08 m | |
| Utility room | 5.9944 m x 2.5146 m | |
| Main level | Kitchen | 3.96 m x 3.35 m |
| Dining room | 3.35 m x 3.51 m | |
| Family room | 5.11 m x 4.34 m | |
| Primary Bedroom | 4.27 m x 3.66 m | |
| Bedroom 2 | 3.66 m x 3.2 m |
| Features | |||||
|---|---|---|---|---|---|
| Attached Garage | Garage | Dishwasher | |||
| Dryer | Hood Fan | Stove | |||
| Washer | Refrigerator | Central air conditioning | |||
| Fireplace(s) | |||||




































