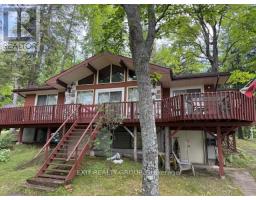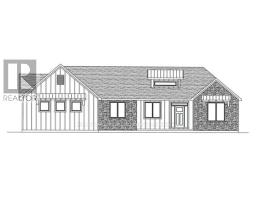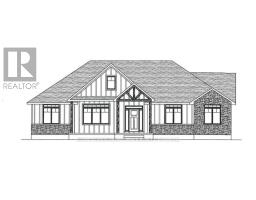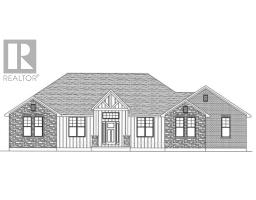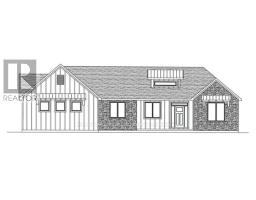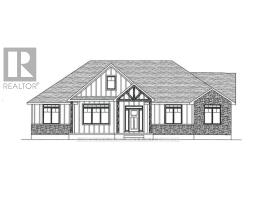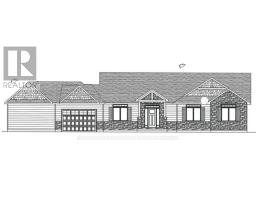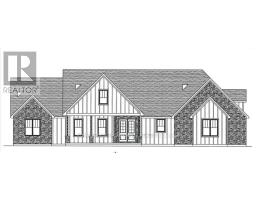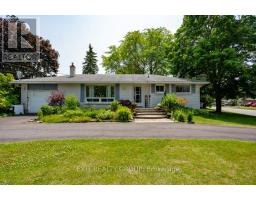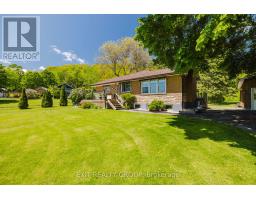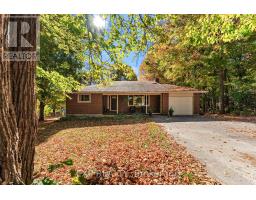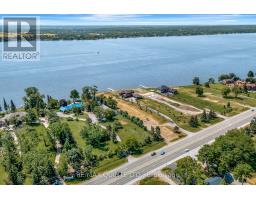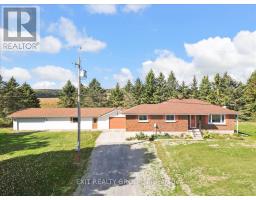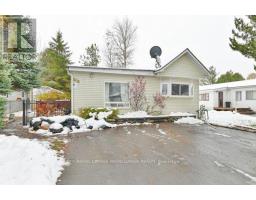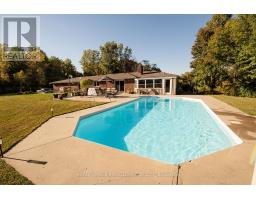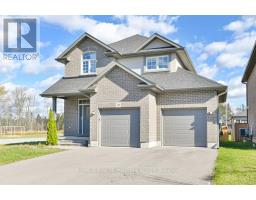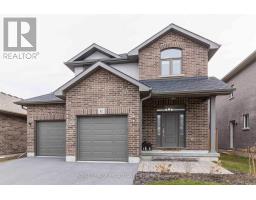550 OLD HIGHWAY 2, Quinte West (Sidney Ward), Ontario, CA
Address: 550 OLD HIGHWAY 2, Quinte West (Sidney Ward), Ontario
2 Beds2 Baths1100 sqftStatus: Buy Views : 388
Price
$575,000
Summary Report Property
- MKT IDX12593242
- Building TypeHouse
- Property TypeSingle Family
- StatusBuy
- Added11 weeks ago
- Bedrooms2
- Bathrooms2
- Area1100 sq. ft.
- DirectionNo Data
- Added On02 Dec 2025
Property Overview
Great opportunity to live on the Bay of Quinte at an affordable price. The home has recently been updated. Two large bathrooms and a cozy living room with gas fireplace. New bathroom on the second floor, new central air, new deck and privacy fencing and new eavestroughs. The property has a great view of the Bay of Quinte with a new gazebo. Two large garages and workshop. The price includes all docks. Ideal for a military person and/or an outdoors person. Great fishing. Airbnb potential! (id:51532)
Tags
| Property Summary |
|---|
Property Type
Single Family
Building Type
House
Storeys
1.5
Square Footage
1100 - 1500 sqft
Community Name
Sidney Ward
Title
Freehold
Land Size
50 x 850 FT ; Lot Size Irregular-See Brokerage Remarks|1/2 - 1.99 acres
Parking Type
Detached Garage,Garage
| Building |
|---|
Bedrooms
Above Grade
2
Bathrooms
Total
2
Interior Features
Appliances Included
Water Heater, Water meter, Dryer, Microwave, Stove, Washer, Refrigerator
Basement Type
Full (Unfinished)
Building Features
Features
Irregular lot size, Sloping, Waterway, Carpet Free, Gazebo, Sump Pump
Foundation Type
Block
Style
Detached
Square Footage
1100 - 1500 sqft
Fire Protection
Smoke Detectors
Building Amenities
Fireplace(s)
Structures
Deck, Patio(s), Workshop, Dock
Heating & Cooling
Cooling
Central air conditioning
Heating Type
Forced air
Utilities
Utility Type
Cable(Available),Electricity(Installed),Electricity Connected(Connected),Natural Gas Available(Available)
Utility Sewer
Septic System
Water
Municipal water
Exterior Features
Exterior Finish
Vinyl siding
Parking
Parking Type
Detached Garage,Garage
Total Parking Spaces
6
| Land |
|---|
Other Property Information
Zoning Description
RRE
| Level | Rooms | Dimensions |
|---|---|---|
| Second level | Primary Bedroom | 5.48 m x 3.65 m |
| Bathroom | 3.04 m x 2.43 m | |
| Ground level | Living room | 3.74 m x 3.35 m |
| Dining room | 3.41 m x 3.16 m | |
| Kitchen | 3.74 m x 2.74 m | |
| Bedroom | 3.44 m x 3.16 m | |
| Bathroom | 2.49 m x 2.04 m |
| Features | |||||
|---|---|---|---|---|---|
| Irregular lot size | Sloping | Waterway | |||
| Carpet Free | Gazebo | Sump Pump | |||
| Detached Garage | Garage | Water Heater | |||
| Water meter | Dryer | Microwave | |||
| Stove | Washer | Refrigerator | |||
| Central air conditioning | Fireplace(s) | ||||











































