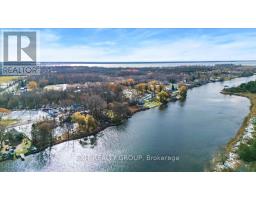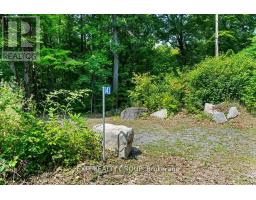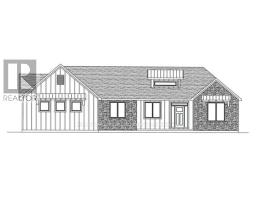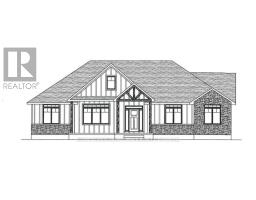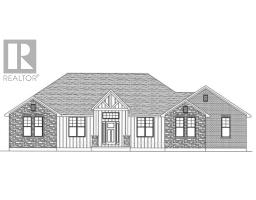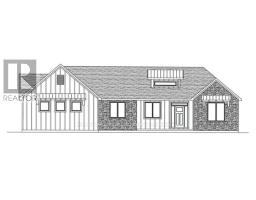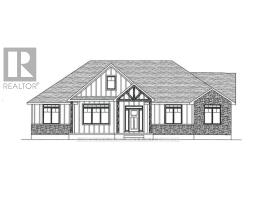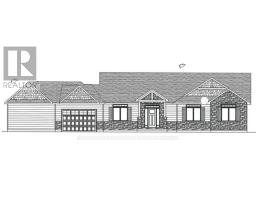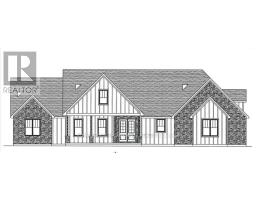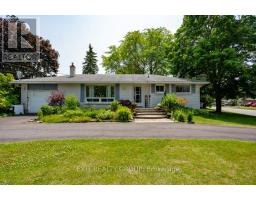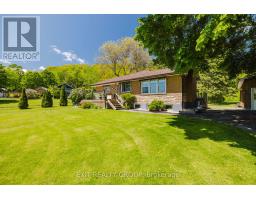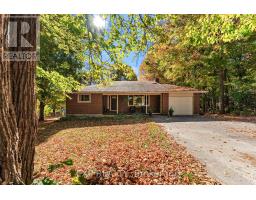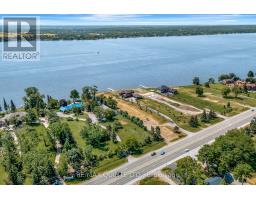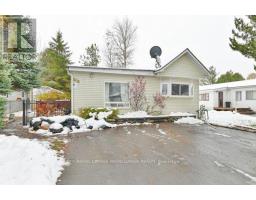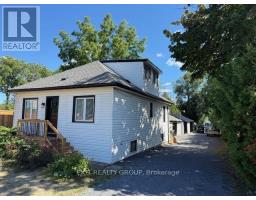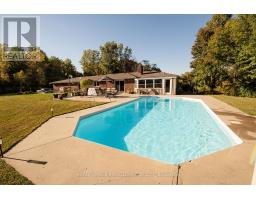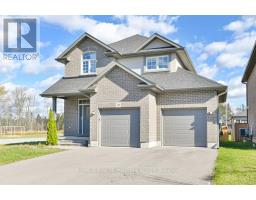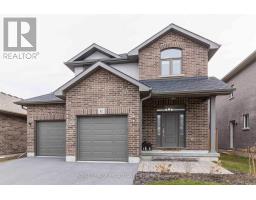654 FISH & GAME CLUB ROAD, Quinte West (Sidney Ward), Ontario, CA
Address: 654 FISH & GAME CLUB ROAD, Quinte West (Sidney Ward), Ontario
Summary Report Property
- MKT IDX12451844
- Building TypeHouse
- Property TypeSingle Family
- StatusBuy
- Added7 weeks ago
- Bedrooms5
- Bathrooms2
- Area1100 sq. ft.
- DirectionNo Data
- Added On14 Oct 2025
Property Overview
Discover the perfect blend of privacy, space, and style in this charming 5 bed, 2-bath home with a detached 1591 sq ft garage, nestled on a serene 1.12-acre lot in a friendly, sought-after community. The main level features a thoughtful and expansive floor plan, including a bright eat-in kitchen and spacious living room, three generous bedrooms and a well appointed four-piece bathroom. The lower level provides exceptional flexibility with a large, finished rec room, 2 additional bedrooms and a dedicated separate basement entrance. This versatile layout is ideal for accommodating extended family, long-term guests, or easily converting to a dedicated in-law or supplementary suite. The massive detached garage (built to accommodate five cars) is a dream asset. This heated structure offers boundless potential - whether it serves as a dedicated workshop or a secure vehicle storage. Furthermore, the GenerLink backup system ensures essential power runs smoothly, providing peace of mind during any outage. The lifestyle here is one of peaceful privacy: with no future development permitted behind the property line, you are guaranteed protected, tranquil views and a genuine sense of escape. Yet, you remain just moments away from everyday amenities. (id:51532)
Tags
| Property Summary |
|---|
| Building |
|---|
| Land |
|---|
| Level | Rooms | Dimensions |
|---|---|---|
| Lower level | Bedroom 4 | 3.39 m x 4.11 m |
| Bathroom | 2.52 m x 1.26 m | |
| Utility room | 3.25 m x 3.96 m | |
| Bedroom 5 | 3.38 m x 3.26 m | |
| Recreational, Games room | 6.69 m x 7.25 m | |
| Laundry room | 4.41 m x 5.22 m | |
| Upper Level | Foyer | 1.27 m x 1.27 m |
| Living room | 6.19 m x 3.94 m | |
| Kitchen | 8.24 m x 8.17 m | |
| Primary Bedroom | 3.34 m x 3.46 m | |
| Bedroom 2 | 3.05 m x 2.42 m | |
| Bedroom 3 | 3.42 m x 3.14 m | |
| Bathroom | 3.42 m x 1.5 m |
| Features | |||||
|---|---|---|---|---|---|
| Wooded area | Irregular lot size | Conservation/green belt | |||
| Detached Garage | Garage | Garage door opener remote(s) | |||
| Water Heater | Water softener | Water Treatment | |||
| Dishwasher | Garage door opener | Stove | |||
| Separate entrance | Central air conditioning | ||||










































