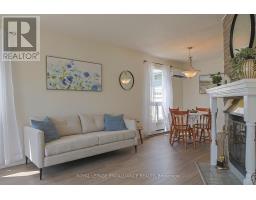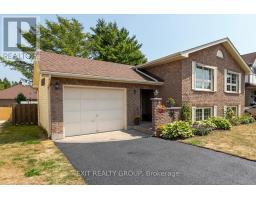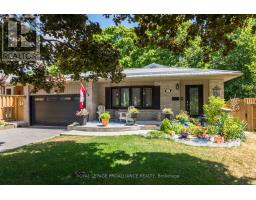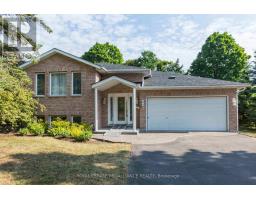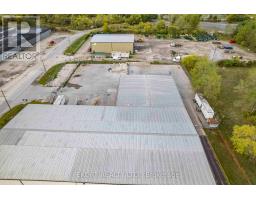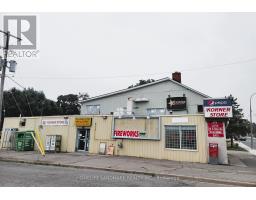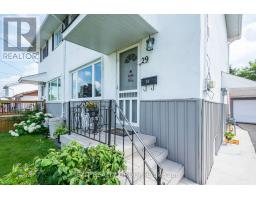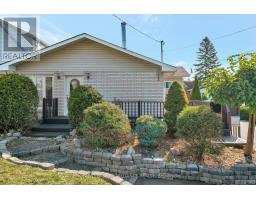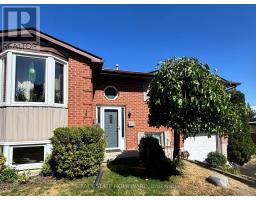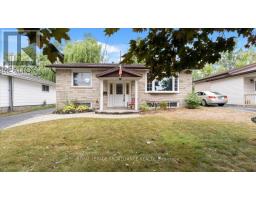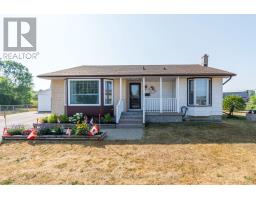118 NICHOLAS STREET, Quinte West (Trenton Ward), Ontario, CA
Address: 118 NICHOLAS STREET, Quinte West (Trenton Ward), Ontario
4 Beds2 Baths700 sqftStatus: Buy Views : 355
Price
$449,900
Summary Report Property
- MKT IDX12408352
- Building TypeHouse
- Property TypeSingle Family
- StatusBuy
- Added3 days ago
- Bedrooms4
- Bathrooms2
- Area700 sq. ft.
- DirectionNo Data
- Added On21 Sep 2025
Property Overview
Stop the car!! Ready for an immediate move in, this 1100 sq. ft., 3+1-bedroom 2 bath raised ranch can have a fast possession. Potential for extended family this fine home with a large, finished family room with gas fireplace. Central air, forced air gas heat, fenced yard and 2 storage sheds. Across the street is Brett Park, ideal for children. Move fast wont last. (id:51532)
Tags
| Property Summary |
|---|
Property Type
Single Family
Building Type
House
Storeys
1
Square Footage
700 - 1100 sqft
Community Name
Trenton Ward
Title
Freehold
Land Size
60 x 107 FT|1/2 - 1.99 acres
Parking Type
No Garage
| Building |
|---|
Bedrooms
Above Grade
3
Below Grade
1
Bathrooms
Total
4
Interior Features
Appliances Included
Water Heater - Tankless, Water meter, Dryer, Microwave, Stove, Washer, Refrigerator
Basement Type
Full (Finished)
Building Features
Features
Level
Foundation Type
Poured Concrete
Style
Detached
Architecture Style
Raised bungalow
Square Footage
700 - 1100 sqft
Rental Equipment
Water Heater - Tankless, Water Heater
Fire Protection
Smoke Detectors
Building Amenities
Fireplace(s)
Structures
Deck, Shed
Heating & Cooling
Cooling
Central air conditioning
Heating Type
Forced air
Utilities
Utility Type
Cable(Installed),Electricity(Installed),Sewer(Installed)
Utility Sewer
Sanitary sewer
Water
Municipal water
Exterior Features
Exterior Finish
Aluminum siding, Brick Facing
Neighbourhood Features
Community Features
School Bus
Amenities Nearby
Hospital, Public Transit, Schools
Parking
Parking Type
No Garage
Total Parking Spaces
2
| Land |
|---|
Lot Features
Fencing
Fenced yard
Other Property Information
Zoning Description
R2
| Level | Rooms | Dimensions |
|---|---|---|
| Basement | Recreational, Games room | 6.4 m x 3.8 m |
| Bedroom 4 | 3.1 m x 3.9 m | |
| Workshop | 5 m x 3.3 m | |
| Main level | Living room | 4.8 m x 4.5 m |
| Dining room | 2.8 m x 3.2 m | |
| Kitchen | 3 m x 3.9 m | |
| Primary Bedroom | 2.7 m x 3.6 m | |
| Bedroom 2 | 3.5 m x 2.9 m | |
| Bedroom 3 | 3 m x 3.6 m |
| Features | |||||
|---|---|---|---|---|---|
| Level | No Garage | Water Heater - Tankless | |||
| Water meter | Dryer | Microwave | |||
| Stove | Washer | Refrigerator | |||
| Central air conditioning | Fireplace(s) | ||||





























