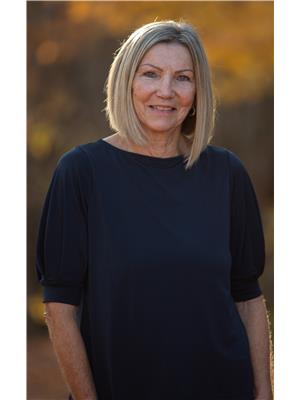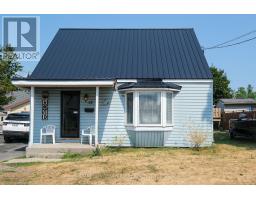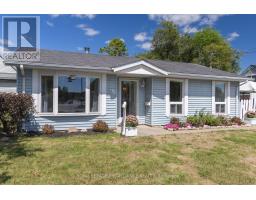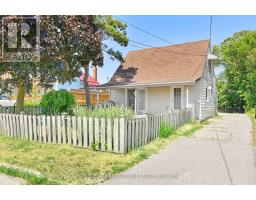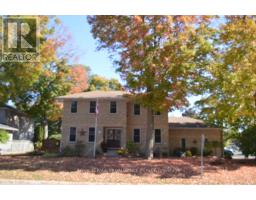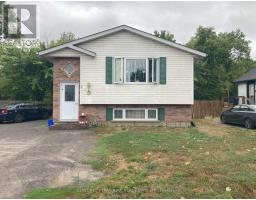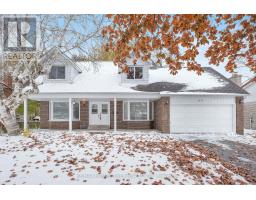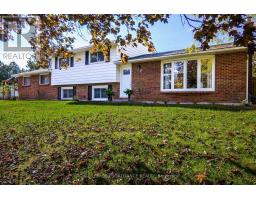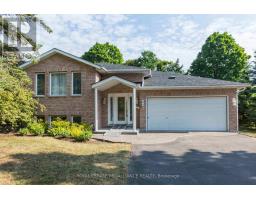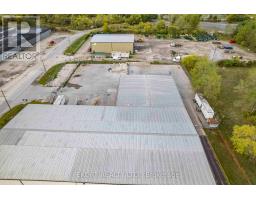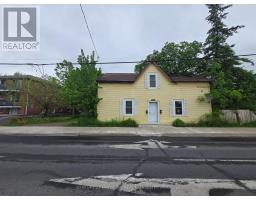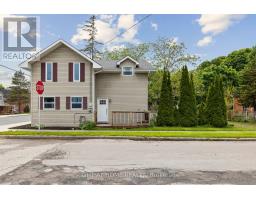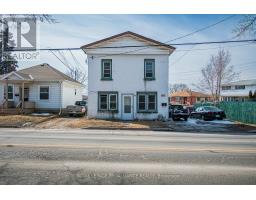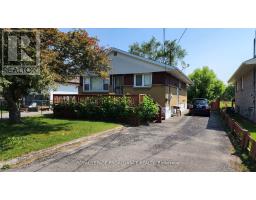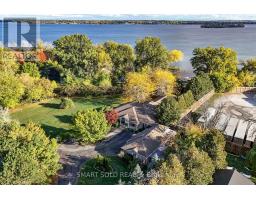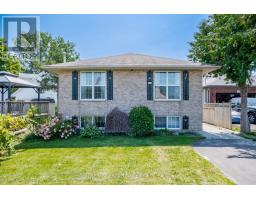56 PARKVIEW HEIGHTS, Quinte West (Trenton Ward), Ontario, CA
Address: 56 PARKVIEW HEIGHTS, Quinte West (Trenton Ward), Ontario
3 Beds3 Baths1100 sqftStatus: Buy Views : 358
Price
$599,900
Summary Report Property
- MKT IDX12299940
- Building TypeHouse
- Property TypeSingle Family
- StatusBuy
- Added12 weeks ago
- Bedrooms3
- Bathrooms3
- Area1100 sq. ft.
- DirectionNo Data
- Added On24 Aug 2025
Property Overview
Located in a desirable neighbourhood of Trenton, this 3 bedroom home features a finished walkout lower level overlooking a serene ravine. The upgraded kitchen offers modern finishes, while the lower level family room opening to a private backyard retreat with a year-round pond. A bonus room on the main floor provides the perfect space for an artists studio or hobbyist's dream, plus office area in lower level. Complete with 2 bathrooms and storage under the bonus room. This property combines comfort, privacy, and creative potential. (id:51532)
Tags
| Property Summary |
|---|
Property Type
Single Family
Building Type
House
Storeys
1
Square Footage
1100 - 1500 sqft
Community Name
Trenton Ward
Title
Freehold
Land Size
50.3 x 150.1 FT
Parking Type
Attached Garage,Garage
| Building |
|---|
Bedrooms
Above Grade
3
Bathrooms
Total
3
Partial
2
Interior Features
Appliances Included
Garage door opener remote(s), Range, Water meter, Dishwasher, Dryer, Furniture, Garage door opener, Window Coverings, Refrigerator
Basement Features
Walk out
Basement Type
Full (Finished)
Building Features
Foundation Type
Block
Style
Detached
Architecture Style
Bungalow
Square Footage
1100 - 1500 sqft
Rental Equipment
Water Heater
Fire Protection
Smoke Detectors
Structures
Deck, Porch
Heating & Cooling
Cooling
Central air conditioning
Heating Type
Forced air
Utilities
Utility Type
Cable(Available),Electricity(Installed),Sewer(Installed)
Utility Sewer
Sanitary sewer
Water
Municipal water
Exterior Features
Exterior Finish
Brick, Vinyl siding
Neighbourhood Features
Community Features
Community Centre
Amenities Nearby
Hospital, Marina, Public Transit
Parking
Parking Type
Attached Garage,Garage
Total Parking Spaces
3
| Land |
|---|
Lot Features
Fencing
Fenced yard
| Level | Rooms | Dimensions |
|---|---|---|
| Lower level | Recreational, Games room | 7.22 m x 4.09 m |
| Utility room | 1.18 m x 3.19 m | |
| Utility room | 2.2 m x 1.57 m | |
| Other | 2.63 m x 3.83 m | |
| Family room | 4.76 m x 3.89 m | |
| Office | 5.25 m x 3.87 m | |
| Main level | Bedroom | 2.92 m x 3.12 m |
| Bedroom | 2.62 m x 3.44 m | |
| Dining room | 3.09 m x 5.33 m | |
| Kitchen | 6.03 m x 2.97 m | |
| Living room | 4.27 m x 5.14 m | |
| Office | 3.96 m x 3.72 m | |
| Primary Bedroom | 2.9 m x 4.03 m |
| Features | |||||
|---|---|---|---|---|---|
| Attached Garage | Garage | Garage door opener remote(s) | |||
| Range | Water meter | Dishwasher | |||
| Dryer | Furniture | Garage door opener | |||
| Window Coverings | Refrigerator | Walk out | |||
| Central air conditioning | |||||
















































