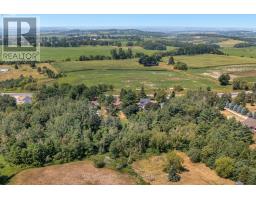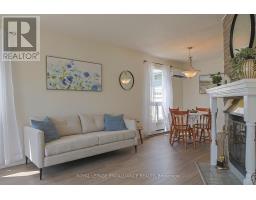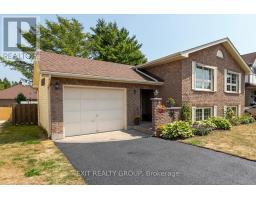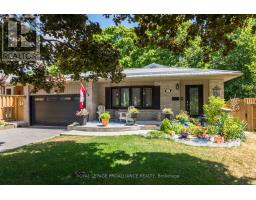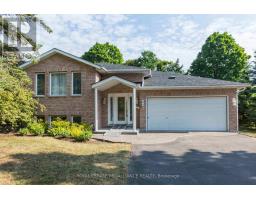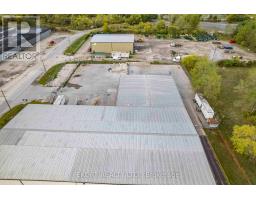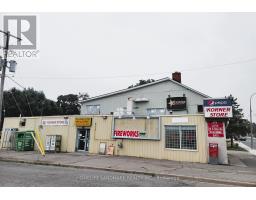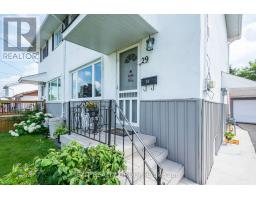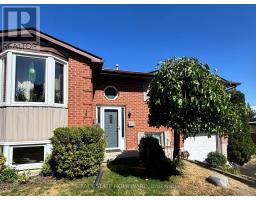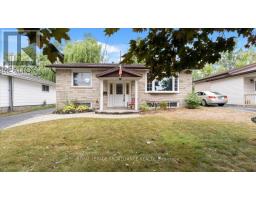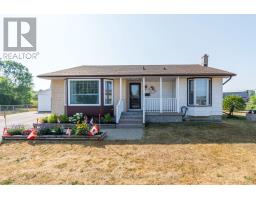88 WATER STREET, Quinte West (Trenton Ward), Ontario, CA
Address: 88 WATER STREET, Quinte West (Trenton Ward), Ontario
Summary Report Property
- MKT IDX12240326
- Building TypeHouse
- Property TypeSingle Family
- StatusBuy
- Added2 days ago
- Bedrooms2
- Bathrooms1
- Area1100 sq. ft.
- DirectionNo Data
- Added On09 Sep 2025
Property Overview
Charming, updated 2-bedroom, 2-storey home on a generous sized lot with easy access to Hwy 401 & all amenities! Featuring new siding, updated windows, freshly painted and modern flooring throughout, this home blends comfort with convenience. Step into a bright mudroom with main-floor laundry, leading into a spacious kitchen with full appliance package. Separate dining room/living room featuring handy built in shelving for your TV, books and cherished family photos. Finishing off the main level is a modern 4-piece main bath. Second level offers primary bedroom with walkout to a private balcony perfect for morning coffee and a generous sized secondary bedroom. The unfinished basement provides ample storage space. Outside boasts 2 driveways with ample parking, oversized detached garage and metal roof, and a great yard ready for your personal touch. A perfect mix of charm & space! (id:51532)
Tags
| Property Summary |
|---|
| Building |
|---|
| Level | Rooms | Dimensions |
|---|---|---|
| Second level | Primary Bedroom | 3.4 m x 5.53 m |
| Bedroom | 2.48 m x 5.53 m | |
| Basement | Other | 6.88 m x 6.05 m |
| Other | 3.31 m x 3.47 m | |
| Main level | Foyer | 2.88 m x 4.09 m |
| Living room | 2.32 m x 4.28 m | |
| Dining room | 2.52 m x 2.94 m | |
| Kitchen | 3.36 m x 4.18 m | |
| Bathroom | 1.75 m x 2.9 m | |
| Laundry room | 5.43 m x 2.33 m |
| Features | |||||
|---|---|---|---|---|---|
| Detached Garage | Garage | Blinds | |||
| Dishwasher | Dryer | Water Heater | |||
| Stove | Washer | Window Coverings | |||
| Refrigerator | Central air conditioning | ||||


















































