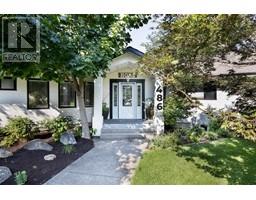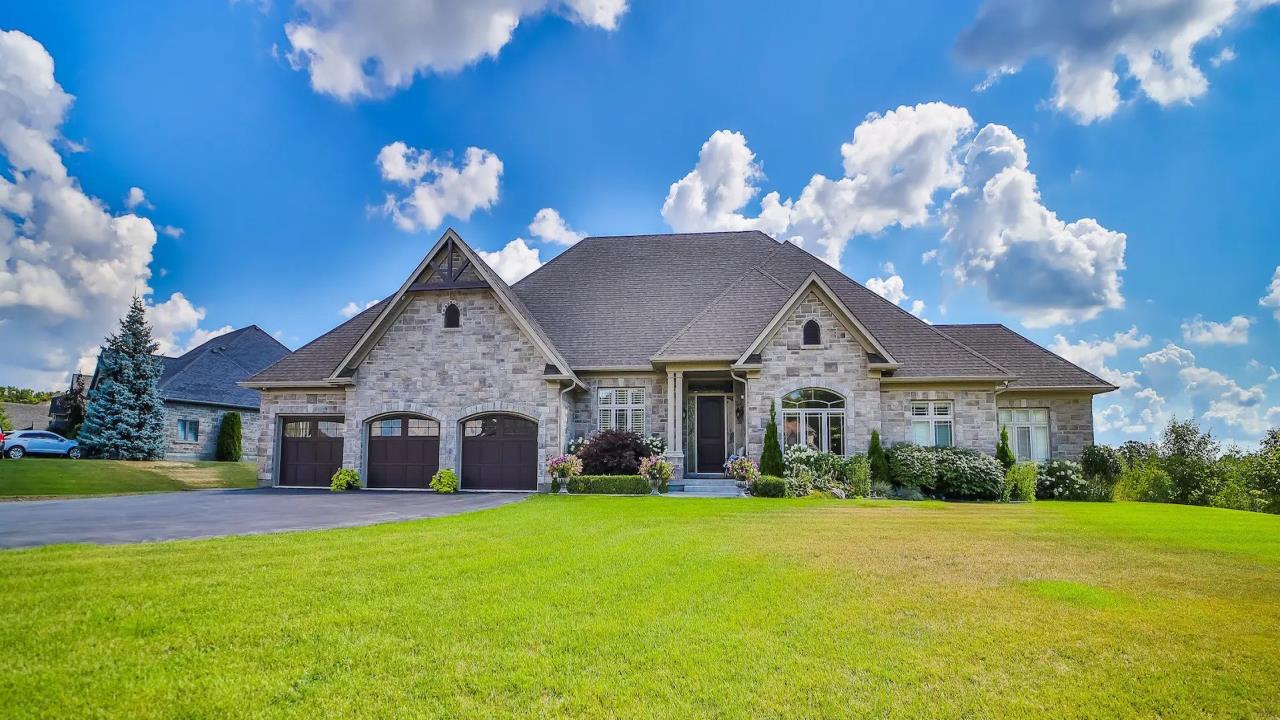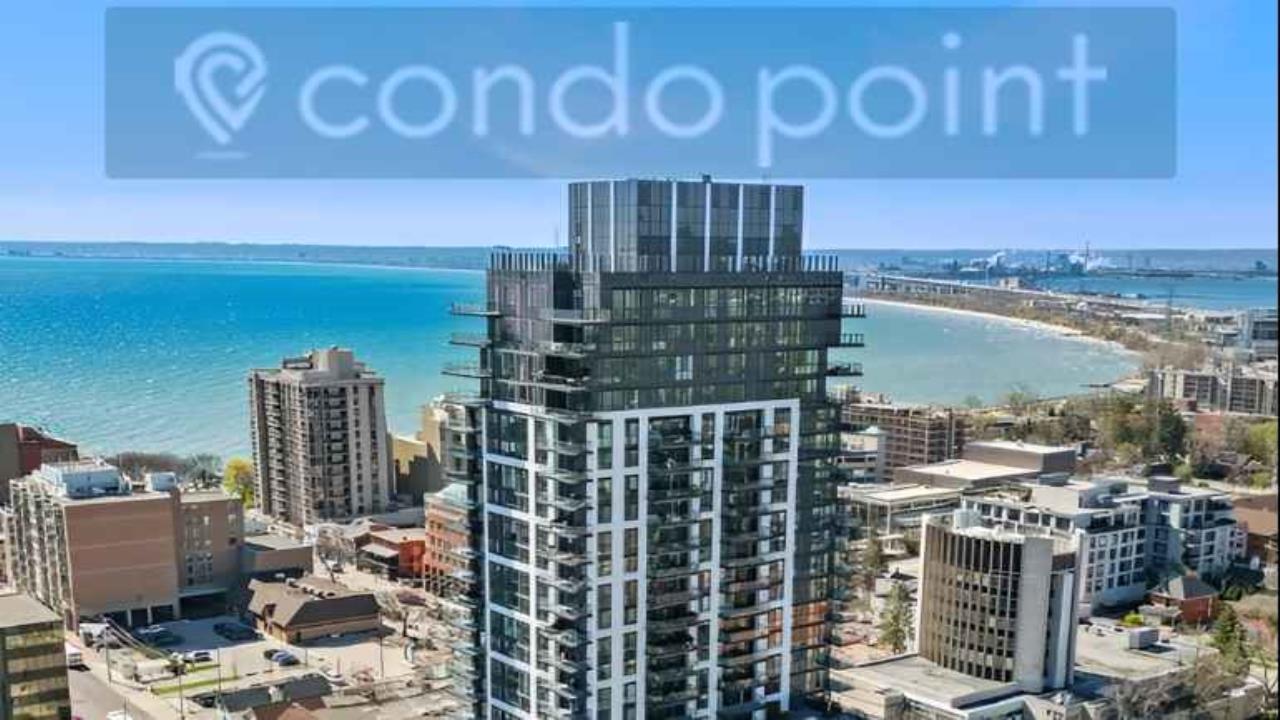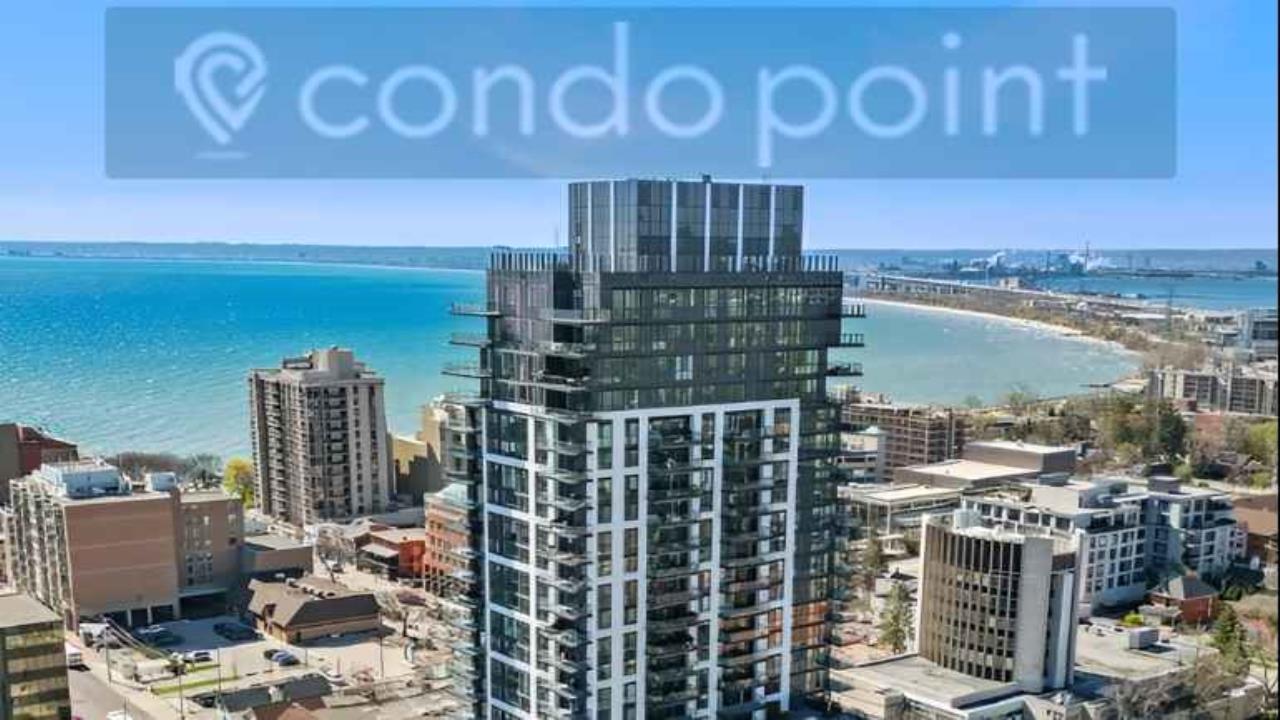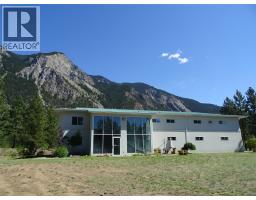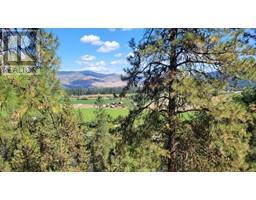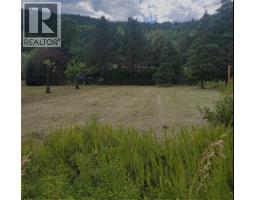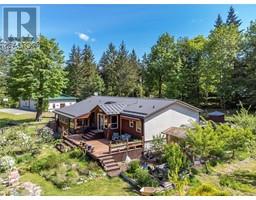12 WELLERS Way Murray Ward, Quinte West, Ontario, CA
Address: 12 WELLERS Way, Quinte West, Ontario

blog
Summary Report Property
- MKT ID40674863
- Building TypeHouse
- Property TypeSingle Family
- StatusBuy
- Added5 weeks ago
- Bedrooms4
- Bathrooms4
- Area2717 sq. ft.
- DirectionNo Data
- Added On01 Jan 2025
Property Overview
This Stunning 2717 Sq.Ft. Bungalow Recently Built By Briarwood Homes Is Located At The Gateway To Prince Edward County. Situated On A Two-Acre Premium Lot With Unobstructed Views Of Wellers Bay & Lake Ontario. This Home Features A Luxurious Living Space Filled With Natural Light & Custom Features Throughout. Spacious Rooms & An Open-Concept Layout With Soaring Ceilings, Large Windows & Endless Waterfront Views From All Primary Rooms. New Light Fixtures, Pot Lights Inside & Out, Granite Counter Tops In Kitchen & Bathrooms, Large Closets & 2 Large Pantry/Storage Rooms. A large Primary Bedroom With A Gorgeous Glass Shower & A Custom Tub Which You Can Relax In While Looking Out At The Lake. The Large Laundry Room Is Conveniently Situated & Can Be Used As A Mud Room As It Features Two Entrances Directly From The Front Porch & Provides Direct Garage Access. The Three-Car Garage Provides Ample Room For Storing Your Car(S) & Recreational Toys. You Will Feel Like You're On Vacation Year Round! (id:51532)
Tags
| Property Summary |
|---|
| Building |
|---|
| Land |
|---|
| Level | Rooms | Dimensions |
|---|---|---|
| Main level | Laundry room | 6'0'' x 9'0'' |
| 3pc Bathroom | Measurements not available | |
| Full bathroom | Measurements not available | |
| 4pc Bathroom | Measurements not available | |
| 2pc Bathroom | Measurements not available | |
| Bedroom | 15'0'' x 11'0'' | |
| Bedroom | 12'0'' x 11'0'' | |
| Primary Bedroom | 16'0'' x 16'0'' | |
| Bedroom | 12'0'' x 13'2'' | |
| Dining room | 12'0'' x 15'0'' | |
| Kitchen | 12'8'' x 23'0'' | |
| Great room | 15'0'' x 19'10'' |
| Features | |||||
|---|---|---|---|---|---|
| Conservation/green belt | Country residential | Automatic Garage Door Opener | |||
| Attached Garage | Hood Fan | Central air conditioning | |||


















































