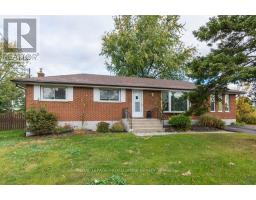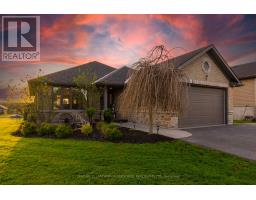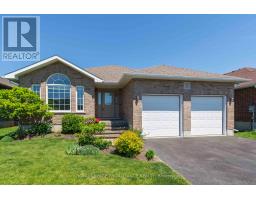151 PROSPECT HILL, Quinte West, Ontario, CA
Address: 151 PROSPECT HILL, Quinte West, Ontario
Summary Report Property
- MKT IDX8365146
- Building TypeHouse
- Property TypeSingle Family
- StatusBuy
- Added2 weeks ago
- Bedrooms6
- Bathrooms2
- Area0 sq. ft.
- DirectionNo Data
- Added On16 Jun 2024
Property Overview
Uncompromising lifestyle in this all brick raised bungalow on a huge pie shaped lot. Absolutely beautiful park like setting and loads of privacy. PRIDE OF OWNERSHIP is evident in this beautiful kept home with 3+3 bedrooms, fabulous kitchen with lots of cupboards. Hardwood and ceramic flooring. Large master bedroom, dining room & foyer. Large eating area with walk out to deck overlooking inground pool and fruit trees. Lower level features walkout to patio and huge private rear yard. Pool area is fenced. Fully finished basement transcends into a huge Rec room with corner gas F/P, 3spacious bedrooms, full bath and substantial storage space. Full double car garage with inside entry. Double wide paved driveway with lots of parking. Gas furnace 2013, Roof re-shingled in 2012, A/C 2016. New patio doors up & down (2023). Newer front door and most windows have been replaced including the Bay window. This home is loaded with value and it won't last long!! (id:51532)
Tags
| Property Summary |
|---|
| Building |
|---|
| Level | Rooms | Dimensions |
|---|---|---|
| Lower level | Bathroom | Measurements not available |
| Recreational, Games room | 5.94 m x 3.98 m | |
| Bedroom 4 | 4.51 m x 3.62 m | |
| Bedroom 5 | 3.38 m x 3.18 m | |
| Bedroom | 3.41 m x 3.2 m | |
| Utility room | 4.57 m x 1.82 m | |
| Main level | Kitchen | 5.99 m x 3.79 m |
| Living room | 4.99 m x 4.45 m | |
| Primary Bedroom | 4.23 m x 3.92 m | |
| Bedroom 2 | 3.37 m x 3.16 m | |
| Bedroom 3 | 3.19 m x 3.38 m | |
| Bathroom | Measurements not available |
| Features | |||||
|---|---|---|---|---|---|
| Attached Garage | Water meter | Dishwasher | |||
| Dryer | Garage door opener | Refrigerator | |||
| Satellite Dish | Stove | Washer | |||
| Window Coverings | Walk out | Central air conditioning | |||

















































