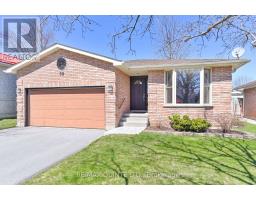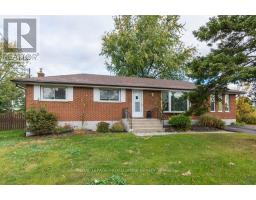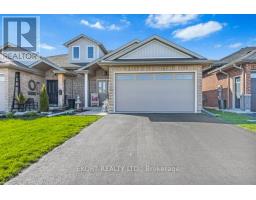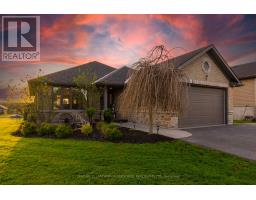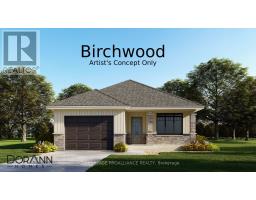51 PARKVIEW HEIGHTS, Quinte West, Ontario, CA
Address: 51 PARKVIEW HEIGHTS, Quinte West, Ontario
3 Beds1 Baths0 sqftStatus: Buy Views : 842
Price
$529,000
Summary Report Property
- MKT IDX8440800
- Building TypeHouse
- Property TypeSingle Family
- StatusBuy
- Added1 weeks ago
- Bedrooms3
- Bathrooms1
- Area0 sq. ft.
- DirectionNo Data
- Added On16 Jun 2024
Property Overview
Desirable 3-bedroom backsplit in a mature, sought-after neighborhood. This home features an attached garage, fenced back yard, hardwood floors, a sunken living room with patio doors, and a spacious family room ready for your personal touches. Enjoy the natural light in the laundry/workroom with a separate entrance to the basement offering great convenience. Ample storage space in the crawl space. Close to shopping, parks, schools, and 8 Wing Trenton. Whether this is your first home, the home to downsize to to or the home to upsize to, Don't miss the opportunity to make this house your own. Visit today and envision yourself in your future home! (id:51532)
Tags
| Property Summary |
|---|
Property Type
Single Family
Building Type
House
Title
Freehold
Land Size
50 x 146 FT|under 1/2 acre
Parking Type
Attached Garage
| Building |
|---|
Bedrooms
Above Grade
3
Bathrooms
Total
3
Interior Features
Appliances Included
Central Vacuum, Blinds, Freezer, Garage door opener, Refrigerator, Stove
Basement Features
Walk out
Basement Type
N/A (Finished)
Building Features
Features
Level
Foundation Type
Block
Style
Detached
Split Level Style
Backsplit
Structures
Patio(s)
Heating & Cooling
Cooling
Central air conditioning
Heating Type
Forced air
Utilities
Utility Sewer
Sanitary sewer
Water
Municipal water
Exterior Features
Exterior Finish
Brick, Vinyl siding
Neighbourhood Features
Community Features
School Bus
Amenities Nearby
Marina, Place of Worship, Public Transit
Parking
Parking Type
Attached Garage
Total Parking Spaces
4
| Level | Rooms | Dimensions |
|---|---|---|
| Second level | Bedroom 2 | 3.26 m x 3.4 m |
| Bedroom 3 | 3.27 m x 2.85 m | |
| Bedroom | 4.29 m x 3.38 m | |
| Basement | Recreational, Games room | 3.4 m x 6.2 m |
| Other | 3.39 m x 6.26 m | |
| Main level | Eating area | 2.49 m x 2.13 m |
| Dining room | 4.59 m x 3.45 m | |
| Kitchen | 2.42 m x 3.45 m | |
| Living room | 4.51 m x 3.65 m |
| Features | |||||
|---|---|---|---|---|---|
| Level | Attached Garage | Central Vacuum | |||
| Blinds | Freezer | Garage door opener | |||
| Refrigerator | Stove | Walk out | |||
| Central air conditioning | |||||




















