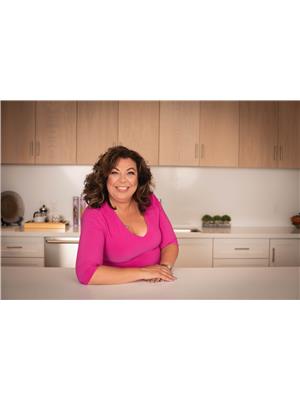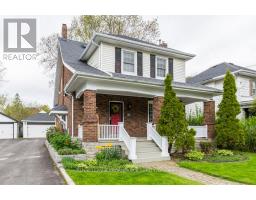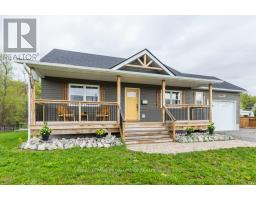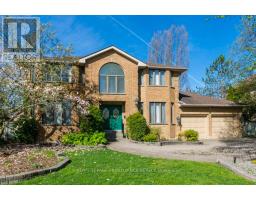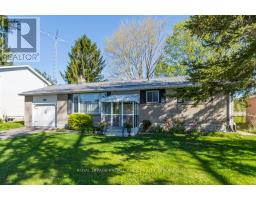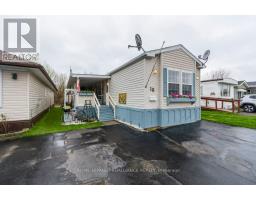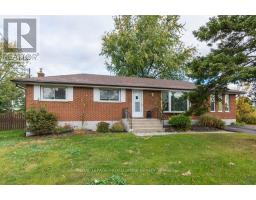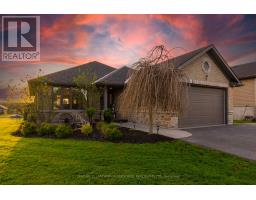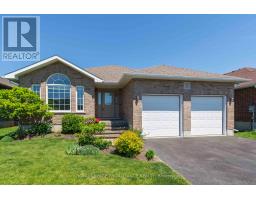60 FRASER DRIVE, Quinte West, Ontario, CA
Address: 60 FRASER DRIVE, Quinte West, Ontario
Summary Report Property
- MKT IDX8449558
- Building TypeHouse
- Property TypeSingle Family
- StatusBuy
- Added1 weeks ago
- Bedrooms2
- Bathrooms2
- Area0 sq. ft.
- DirectionNo Data
- Added On17 Jun 2024
Property Overview
This newly built bungalow offers a wall laid out floor plan with large windows and 9 foot ceilings. Bright and open concept living room is open to the kitchen and dining rooms, perfect for entertaining. Pot lighting and engineered laminate flooring in the living room as well as a cozy gas fireplace. Kitchen features quartz countertops, soft , close cupboards. Pantry, island with seating for 4 and stainless steel appliances. Including the rangehood. 2 Spacious bedrooms including the primary with 4pc ensuite bath and walk in closet. Walk out covered patio in the private rear yard. And best of all. it is located in the historic sought after Batawa Community where you can live, work and play. Spring through fall, you can hike, walk or cycle beside the scenic Trent River along the lower Trent Trail or on one of the many nature trails that wine through wooded areas, and in the winter ski at Batawa's very own ski hill. Extras: Included are $30,000 in upgrades, 5 appliances, paved driveway, landscaping sod and 7 year warranty (id:51532)
Tags
| Property Summary |
|---|
| Building |
|---|
| Level | Rooms | Dimensions |
|---|---|---|
| Main level | Living room | 6.24 m x 4.7 m |
| Dining room | 6.19 m x 3.03 m | |
| Kitchen | 6.23 m x 3.01 m | |
| Primary Bedroom | 4.66 m x 6.09 m | |
| Bedroom | 6.23 m x 3.09 m | |
| Laundry room | 3.73 m x 2.01 m | |
| Utility room | 2.2 m x 2 m |
| Features | |||||
|---|---|---|---|---|---|
| Conservation/green belt | Attached Garage | Central air conditioning | |||































