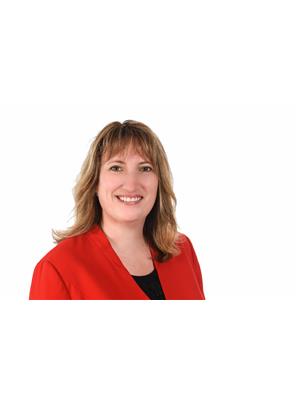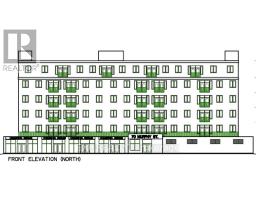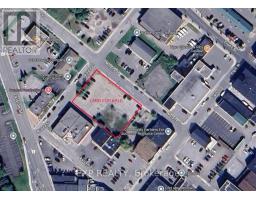9 MACKENZIE ROAD, Quinte West, Ontario, CA
Address: 9 MACKENZIE ROAD, Quinte West, Ontario
Summary Report Property
- MKT IDX9250349
- Building TypeHouse
- Property TypeSingle Family
- StatusBuy
- Added38 weeks ago
- Bedrooms2
- Bathrooms3
- Area0 sq. ft.
- DirectionNo Data
- Added On12 Aug 2024
Property Overview
Discover serene living in this charming white brick raised bungalow set on 16 lush, wooded acres. The main level features a spacious living room, a dining room with new laminate flooring that opens to a large rear deck, and a kitchen also showcasing new laminate flooring. The expansive primary bedroom offers a walk-in closet, a two-piece en-suite, a cozy brick fireplace, and access to a side deck. The versatile lower level is perfect for various needs, including a large recreation room with a second brick fireplace, a second bedroom, and a flexible office space or additional multipurpose area. A sizeable laundry room and two more walk-outs to the outdoors enhance the home's functionality. Experience comfort and adaptability in this private, picturesque setting. (id:51532)
Tags
| Property Summary |
|---|
| Building |
|---|
| Land |
|---|
| Level | Rooms | Dimensions |
|---|---|---|
| Lower level | Bathroom | 1.13 m x 3.6 m |
| Workshop | 2.28 m x 3.31 m | |
| Recreational, Games room | 6.53 m x 7.39 m | |
| Office | 6.5 m x 7.03 m | |
| Bedroom 2 | 3.33 m x 3.46 m | |
| Laundry room | 4.88 m x 3.6 m | |
| Main level | Living room | 9.62 m x 3.75 m |
| Dining room | 3.72 m x 3.44 m | |
| Kitchen | 4.47 m x 3.44 m | |
| Primary Bedroom | 6.11 m x 5.32 m | |
| Bathroom | 2.39 m x 1.87 m | |
| Bathroom | 2.94 m x 3.44 m |
| Features | |||||
|---|---|---|---|---|---|
| Cul-de-sac | Wooded area | Water Heater | |||
| Dishwasher | Dryer | Refrigerator | |||
| Stove | Washer | Walk out | |||
| Central air conditioning | Fireplace(s) | ||||















































