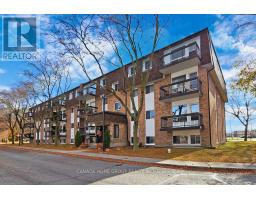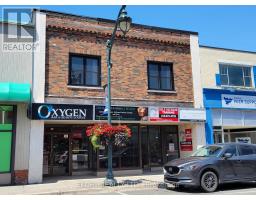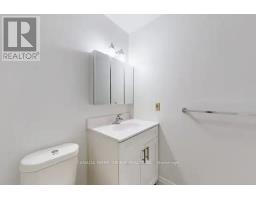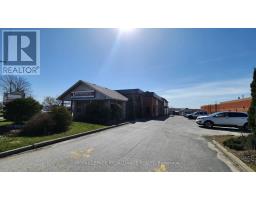11 LARISSA PARK DRIVE, Quinte West, Ontario, CA
Address: 11 LARISSA PARK DRIVE, Quinte West, Ontario
Summary Report Property
- MKT IDX9265102
- Building TypeHouse
- Property TypeSingle Family
- StatusRent
- Added12 weeks ago
- Bedrooms4
- Bathrooms2
- AreaNo Data sq. ft.
- DirectionNo Data
- Added On22 Aug 2024
Property Overview
House to lease among the fineness homes in the Youngs Cove subdivision. Triple car garage with extra wide driveway giving you plenty of parking space. You're stepping into the mudroom/ laundry room from the garage through the main door. Next to the mudroom, you will find a large storage room to use for an office or pantry. Entering the hall to the open concept living room, dinette/kitchen. Lots of cupboards and an island with the sink facing the living room to keep the kids in sight and not get lost out of the conversation again. All appliances are included. Oversized patio doors lead to the backyard. A fireplace in the living room to help the ambiance. You will find the Primary bedroom on the main level with his and her closets plus a 4 pc ensuite. Upstairs 3 bedrooms and a 4 pc bathroom. Another large storage room for your liking. Excellent location and ready for quick occupancy. Come Home Sweet Home. (id:51532)
Tags
| Property Summary |
|---|
| Building |
|---|
| Level | Rooms | Dimensions |
|---|---|---|
| Second level | Bedroom 2 | 3.53 m x 3.29 m |
| Bedroom 3 | 3.29 m x 3.65 m | |
| Bedroom 4 | 3.35 m x 3.9 m | |
| Ground level | Dining room | 3.23 m x 4.26 m |
| Kitchen | 2.43 m x 4.26 m |
| Features | |||||
|---|---|---|---|---|---|
| Attached Garage | Water Heater - Tankless | Garage door opener remote(s) | |||
| Water Heater | Dishwasher | Dryer | |||
| Garage door opener | Refrigerator | Stove | |||
| Washer | Central air conditioning | Air exchanger | |||












































