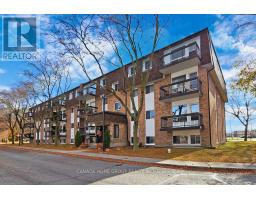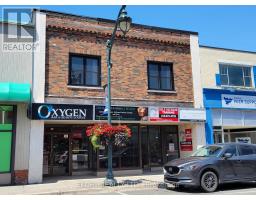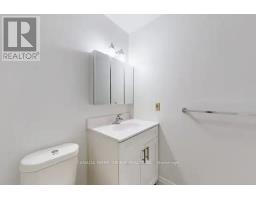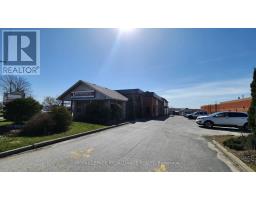18 EAST VISTA TERRACE, Quinte West, Ontario, CA
Address: 18 EAST VISTA TERRACE, Quinte West, Ontario
Summary Report Property
- MKT IDX9258256
- Building TypeHouse
- Property TypeSingle Family
- StatusRent
- Added13 weeks ago
- Bedrooms4
- Bathrooms3
- AreaNo Data sq. ft.
- DirectionNo Data
- Added On16 Aug 2024
Property Overview
Be the first to live in this new build. The Milford Model in Young's Cove subdivision. 3-car garage gives lots of room for a couple of cars and still lots of storage. Enjoy the porch with morning coffee or relax for the evening. Primary bedroom on the main level with ensuite and his and her closets. Powder room off the front hall. Laundry/mud room with entrance to the garage. Storage room or use it for a pantry. Open-concept living room/kitchen with oversized windows gives lots of natural light to work with. The kitchen has lots of counter space and an island for extra prepping location. The living room has a nice gas fireplace for the cooler nights. Upstairs are 3 bedrooms with all good-sized closets. The bathroom on this level is a 4 piece. This level also has a storage room that could be used as an office or toy room. (id:51532)
Tags
| Property Summary |
|---|
| Building |
|---|
| Level | Rooms | Dimensions |
|---|---|---|
| Second level | Bedroom 2 | 3.53 m x 3.29 m |
| Bedroom 3 | 3.29 m x 3.65 m | |
| Bedroom 4 | 3.35 m x 3.9 m | |
| Ground level | Living room | 3.35 m x 3.96 m |
| Dining room | 3.23 m x 4.26 m | |
| Kitchen | 2.43 m x 4.26 m | |
| Primary Bedroom | 3.53 m x 3.96 m |
| Features | |||||
|---|---|---|---|---|---|
| Attached Garage | Garage door opener remote(s) | Water Heater | |||
| Water Heater - Tankless | Dishwasher | Dryer | |||
| Garage door opener | Refrigerator | Stove | |||
| Washer | Central air conditioning | Air exchanger | |||
| Fireplace(s) | |||||



















































