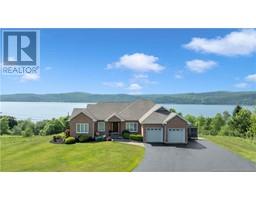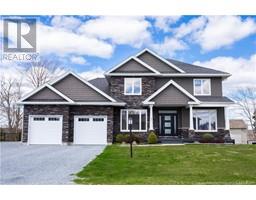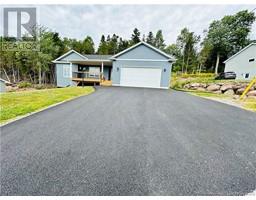168 Vincent Road, Quispamsis, New Brunswick, CA
Address: 168 Vincent Road, Quispamsis, New Brunswick
Summary Report Property
- MKT IDNB101399
- Building TypeHouse
- Property TypeSingle Family
- StatusBuy
- Added1 weeks ago
- Bedrooms3
- Bathrooms2
- Area1518 sq. ft.
- DirectionNo Data
- Added On16 Jun 2024
Property Overview
Welcome to 168 Vincent Road in the sought-after community of Quispamsis, New Brunswick. This lovely contemporary home, built just three years ago by top quality builder MK Taylor Enterprises Ltd, blends modern design with comfortable living. Featuring 3 spacious bedrooms and 2 stylish bathrooms, this residence is ideal for families or those seeking a fresh, move-in-ready property. The open-concept layout connects the living, dining, and kitchen areas, creating a perfect space for entertaining and family gatherings. The kitchen is a chef's delight, boasting ample counter space, modern appliances, and a bonus pantry for additional storage. Large windows fill the home with natural light, enhancing its inviting atmosphere. No baseboard heaters in this house - a ducted heat pump system ensure the house is a comfortable temperature in all seasons! The lower level is ready to be completed and is framed for a family / recreation room, bedroom, bath and storage. Plumbing and electrical are in place also! A double car garage provides ample storage and convenience. Balance of 7 year home warranty. Situated close to top-rated schools and essential amenities, 168 Vincent Road offers the perfect blend of tranquility and accessibility. Dont miss this opportunity to own a contemporary gem in a prime location. Schedule your viewing today and envision the possibilities! (id:51532)
Tags
| Property Summary |
|---|
| Building |
|---|
| Level | Rooms | Dimensions |
|---|---|---|
| Main level | Foyer | 11'10'' x 5'3'' |
| Bath (# pieces 1-6) | 8'3'' x 8'1'' | |
| Bedroom | 12'7'' x 11'6'' | |
| Bedroom | 12'7'' x 11'3'' | |
| Ensuite | 10'0'' x 8'3'' | |
| Primary Bedroom | 14'9'' x 12'6'' | |
| Pantry | 9'3'' x 4'2'' | |
| Living room | X | |
| Kitchen/Dining room | 17'1'' x 28'7'' |
| Features | |||||
|---|---|---|---|---|---|
| Balcony/Deck/Patio | Attached Garage | Garage | |||
| Inside Entry | Heat Pump | ||||

















































