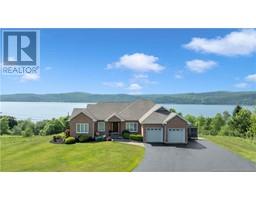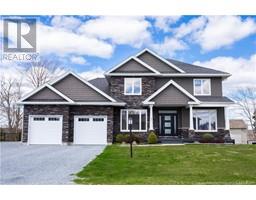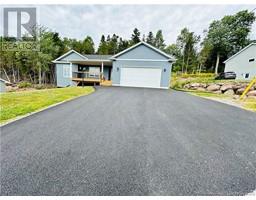57 Berkshire Crescent, Quispamsis, New Brunswick, CA
Address: 57 Berkshire Crescent, Quispamsis, New Brunswick
Summary Report Property
- MKT IDNB101845
- Building TypeHouse
- Property TypeSingle Family
- StatusBuy
- Added1 weeks ago
- Bedrooms5
- Bathrooms4
- Area3000 sq. ft.
- DirectionNo Data
- Added On16 Jun 2024
Property Overview
WARNING! This 5-bedroom, 4-bathroom, 2-car garage home is brimming with fantastic features that we can't possibly fit into this description. YOU HAVE TO SEE IT! Nestled in one of the most upscale neighborhoods in Quispamsis, this executive home sits on an expansive 0.6-acre lotone of the largest on the street. With north-south-facing orientations and central heat pump/air conditioning, it guarantees year-round comfort and natural light streaming in from dawn till dusk. Youll be amazed at first glance by its beautiful stone siding and exquisite landscaping, including walkways and a diverse array of plants. Step inside to a classic center hall design that exudes timeless elegance. The spacious greeting room and living room are anchored by a dual-sided fireplace. The pristine white kitchen, complete with a breakfast nook and kitchen island, connects seamlessly to the formal dining room. Upstairs, there are four generously sized bedrooms. The master bedroom is truly impressive, with space for a sitting area, separate his & her closets, a ¾ ensuite, and a bonus room for your personal use. The walk-out basement, with large windows inviting natural light, includes a fifth bedroom with a ¾ bath, a den, a rec room, and exceptionally large storage and utility rooms. Upgrades include: Heat Pump (2022), Pressure Tank (2022), RO Water Purifier (2021), Roof (2019), Composite Decking & Iron Railing (2019). Homes like this do not come often; book your showing now! (id:51532)
Tags
| Property Summary |
|---|
| Building |
|---|
| Features | |||||
|---|---|---|---|---|---|
| Balcony/Deck/Patio | Attached Garage | Garage | |||
| Central air conditioning | Air Conditioned | Heat Pump | |||































































