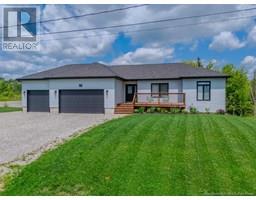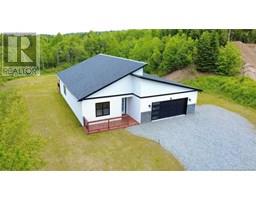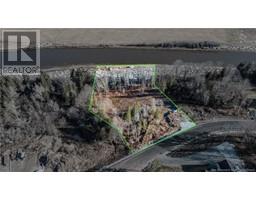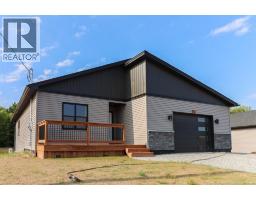7 Chartwell Court, Quispamsis, New Brunswick, CA
Address: 7 Chartwell Court, Quispamsis, New Brunswick
Summary Report Property
- MKT IDNB124174
- Building TypeHouse
- Property TypeSingle Family
- StatusBuy
- Added5 days ago
- Bedrooms4
- Bathrooms2
- Area2100 sq. ft.
- DirectionNo Data
- Added On07 Aug 2025
Property Overview
Ever step into a home and just know its THE ONE? Welcome to 7 Chartwell, where contemporary farmhouse charm meets family-friendly perfection!From the inviting foyer, travel upstairs where youll step into an incredible great room thats the heart of this stylish raised bungalow. Featuring a spacious west-facing living area with a cozy nook perfect for morning coffee or soaking up evening sunsets, its easy to see why youll fall in love. The open-concept kitchen boasts abundant cabinetry, expansive counters, a large island, and a pantry with convenient slide-out shelves. It's truly fit for a chef! Anchoring this stunning space is a dramatic scorched wooden beam accenting the soaring cathedral ceiling. Down the hall awaits a luxurious bath with double sinks, a walk-in shower, and relaxing soaker jet tub, flowing seamlessly into the primary suite through elegant Jack-and-Jill doors. Two additional generously sized bedrooms ensure room for everyone on this level.The entry-level welcomes you with a sunny family room (with owned heat pump), spacious bedroom, and convenient large bathroom which doubles as a laundry room. Enjoy effortless living with the convenience of an attached double-car garage. Outside, a lush, fully fenced backyard offers endless summer fun with a 3-year-old, 24 above-ground pool, green space, and a matching storage shed. Its your ultimate entertaining oasis, perfectly designed for making memories! Make this home yours! (id:51532)
Tags
| Property Summary |
|---|
| Building |
|---|
| Level | Rooms | Dimensions |
|---|---|---|
| Basement | Storage | 4' x 8' |
| Utility room | X | |
| Bedroom | 10' x 10' | |
| Family room | 19' x 15'6'' | |
| Foyer | 8' x 4' | |
| Main level | Bedroom | 11' x 11'6'' |
| Bedroom | 11' x 14' | |
| Primary Bedroom | 13' x 16' | |
| 5pc Bathroom | X | |
| Kitchen/Dining room | 32' x 23' | |
| Dining room | X | |
| Living room | 23' x 15' |
| Features | |||||
|---|---|---|---|---|---|
| Cul-de-sac | Balcony/Deck/Patio | Attached Garage | |||
| Garage | Heat Pump | ||||



































































