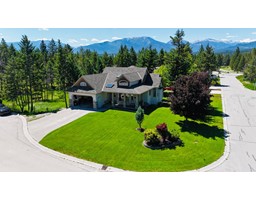500 Bighorn Boulevard Unit# 511A Radium Hot Springs, Radium Hot Springs, British Columbia, CA
Address: 500 Bighorn Boulevard Unit# 511A, Radium Hot Springs, British Columbia
Summary Report Property
- MKT ID10330362
- Building TypeApartment
- Property TypeSingle Family
- StatusBuy
- Added1 days ago
- Bedrooms3
- Bathrooms3
- Area1606 sq. ft.
- DirectionNo Data
- Added On14 Dec 2024
Property Overview
Ground floor end unit with easy access and no stairs. This 1/4 share ownership comes with 12-13 weeks of use per year and is fully equipped. It offers 3 bedrooms and 3 bathrooms in total with 1600 square feet of space, a covered patio that overlooks the pool area. The main unit has an open concept kitchen, living room and dining room area. The spacious kitchen has lots of storage and beautiful granite countertops. The living room is bright and has a cozy fireplace. The large main bedroom has a private ensuite with in-floor heat. A second bedroom and a second full bathroom with a soaker tub and in-floor heat round out the main unit. The self contained separate 1 bedroom lock off unit has a large ensuite with walk-in shower. Bighorn Meadows offers rental management services to generate income when you are not using the unit. Come see for yourself why Bighorn Meadows is a favorite vacation destination in the Columbia Valley. (id:51532)
Tags
| Property Summary |
|---|
| Building |
|---|
| Level | Rooms | Dimensions |
|---|---|---|
| Main level | 3pc Bathroom | Measurements not available |
| Bedroom | 10'10'' x 14' | |
| 3pc Ensuite bath | Measurements not available | |
| Bedroom | 14'1'' x 14' | |
| 3pc Ensuite bath | Measurements not available | |
| Primary Bedroom | 17'2'' x 9'7'' | |
| Dining room | 13'3'' x 14'3'' | |
| Living room | 13'3'' x 12'3'' | |
| Kitchen | 9'5'' x 14'3'' |
| Features | |||||
|---|---|---|---|---|---|
| Other | Wall unit | ||||


















