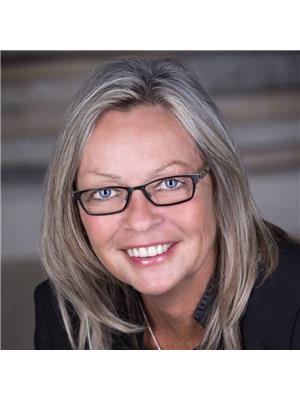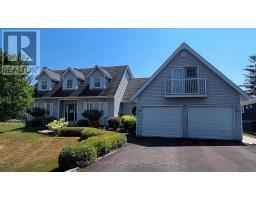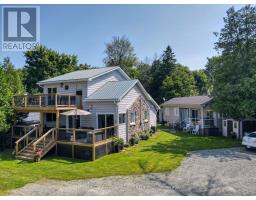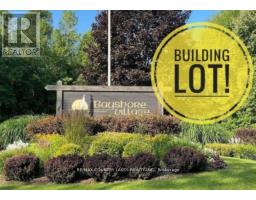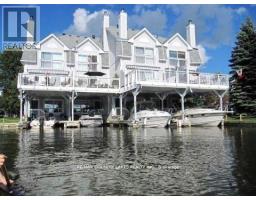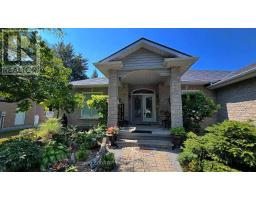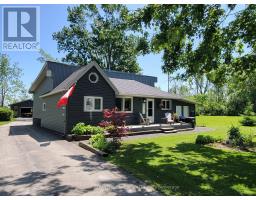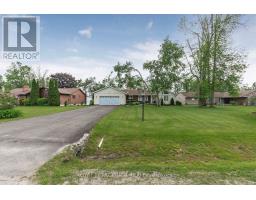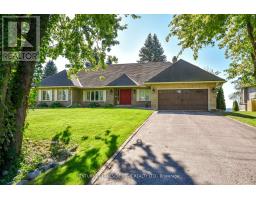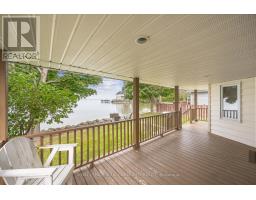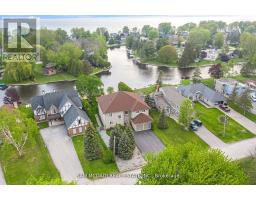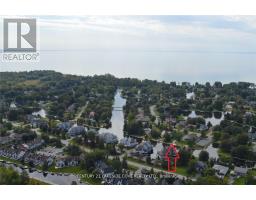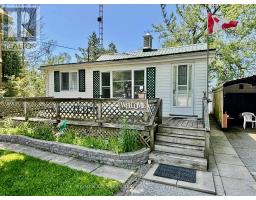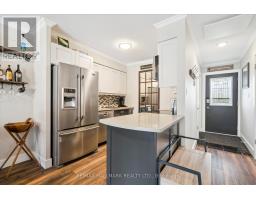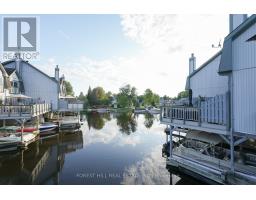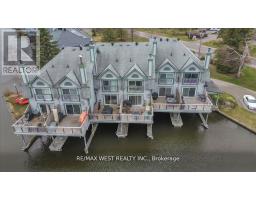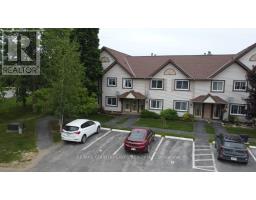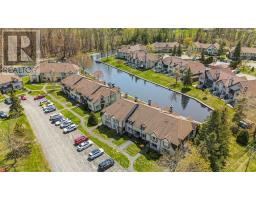11 - 4 PARADISE BOULEVARD, Ramara (Brechin), Ontario, CA
Address: 11 - 4 PARADISE BOULEVARD, Ramara (Brechin), Ontario
4 Beds2 Baths1400 sqftStatus: Buy Views : 701
Price
$580,000
Summary Report Property
- MKT IDS12393459
- Building TypeRow / Townhouse
- Property TypeSingle Family
- StatusBuy
- Added22 weeks ago
- Bedrooms4
- Bathrooms2
- Area1400 sq. ft.
- DirectionNo Data
- Added On10 Sep 2025
Property Overview
Welcome to Paradise!This beautifully updated 3-level end-unit condo offers modern comfort and serene surroundings. Features include a propane fireplace, furnace, and hot water tank. The spacious living room boasts soaring 11-ft ceilings, while the dining area overlooks the living space for an open, airy feel.Enjoy a large deck with stunning views of the water and wildlife and no back neighbours for ultimate privacy. Inside, youll find laminate flooring, quartz counters, and an abundance of windows that fill the home with natural light.Just a 2-minute walk to our private beach and only a 5-minute boat ride to Lake Simcoe. A true pride-of-ownership home youll instantly fall in love with! (id:51532)
Tags
| Property Summary |
|---|
Property Type
Single Family
Building Type
Row / Townhouse
Storeys
3
Square Footage
1400 - 1599 sqft
Community Name
Brechin
Title
Condominium/Strata
Parking Type
No Garage
| Building |
|---|
Bedrooms
Above Grade
3
Below Grade
1
Bathrooms
Total
4
Interior Features
Appliances Included
Water Heater, Water meter, Dishwasher, Stove, Window Coverings, Refrigerator
Flooring
Laminate, Carpeted, Ceramic
Basement Features
Walk out
Basement Type
Crawl space (Finished)
Building Features
Features
Cul-de-sac, Flat site, Balcony
Foundation Type
Wood/Piers
Square Footage
1400 - 1599 sqft
Rental Equipment
Propane Tank
Building Amenities
Visitor Parking, Fireplace(s), Separate Electricity Meters
Structures
Deck
Heating & Cooling
Cooling
Central air conditioning
Heating Type
Forced air
Exterior Features
Exterior Finish
Vinyl siding
Neighbourhood Features
Community Features
Pet Restrictions
Amenities Nearby
Beach, Marina, Park
Maintenance or Condo Information
Maintenance Fees
$625 Monthly
Maintenance Fees Include
Common Area Maintenance, Insurance, Parking
Maintenance Management Company
Alpha Omega
Parking
Parking Type
No Garage
Total Parking Spaces
1
| Level | Rooms | Dimensions |
|---|---|---|
| Main level | Living room | 5.84 m x 4.73 m |
| Dining room | 3.69 m x 3.35 m | |
| Kitchen | 3.9 m x 2.07 m | |
| Upper Level | Primary Bedroom | 3.96 m x 3.6 m |
| Bedroom 2 | 4.24 m x 2.74 m | |
| Bedroom 3 | 2.74 m x 2.68 m | |
| Ground level | Family room | 4.1 m x 4.1 m |
| Laundry room | 2 m x 3 m | |
| Bathroom | 2 m x 2 m |
| Features | |||||
|---|---|---|---|---|---|
| Cul-de-sac | Flat site | Balcony | |||
| No Garage | Water Heater | Water meter | |||
| Dishwasher | Stove | Window Coverings | |||
| Refrigerator | Walk out | Central air conditioning | |||
| Visitor Parking | Fireplace(s) | Separate Electricity Meters | |||










































