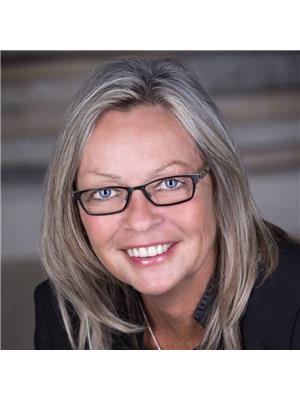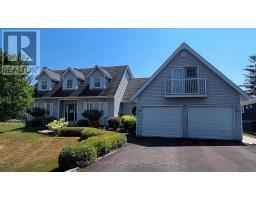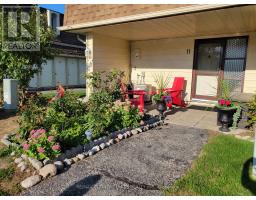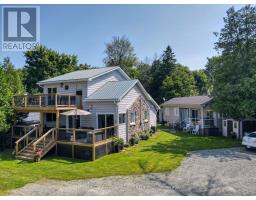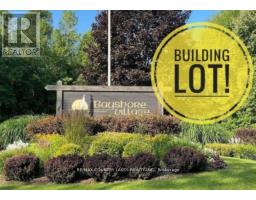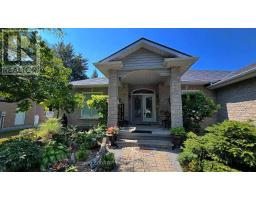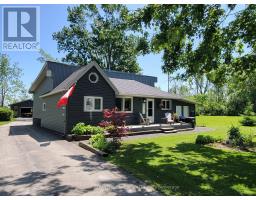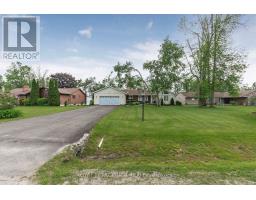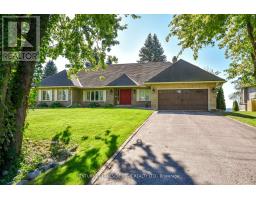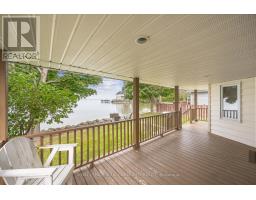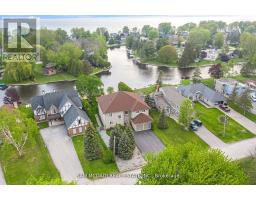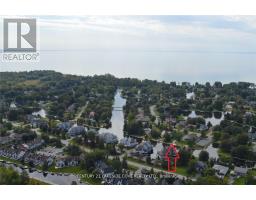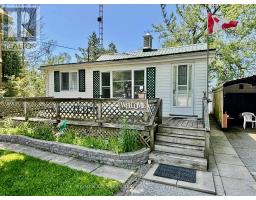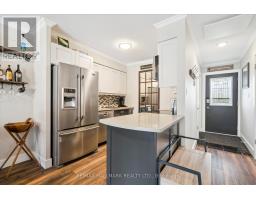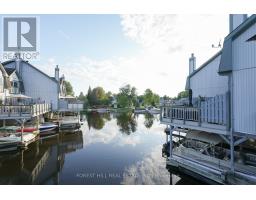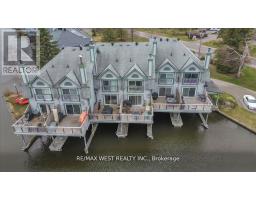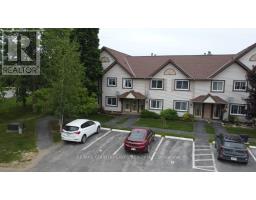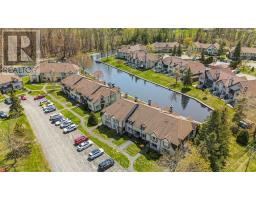15 - 24 LAGUNA PARKWAY, Ramara (Brechin), Ontario, CA
Address: 15 - 24 LAGUNA PARKWAY, Ramara (Brechin), Ontario
Summary Report Property
- MKT IDS12456851
- Building TypeRow / Townhouse
- Property TypeSingle Family
- StatusBuy
- Added8 weeks ago
- Bedrooms3
- Bathrooms4
- Area1800 sq. ft.
- DirectionNo Data
- Added On12 Oct 2025
Property Overview
Welcome to Leeward Lagoon Villas - your waterfront escape. Enjoy the perfect blend of location, privacy, and stunning water views. From your spacious upper sundeck, take in breathtaking sunsets over the open lagoon. This well-appointed villa features: 3 bedrooms, 4 bathrooms (including 2 ensuites with a Jacuzzi tub). Updated kitchen and bathrooms. Oak hardwood flooring, pot lighting, and stylish tile on the main level. Convenient main-floor laundry. Family room with built-in fishing rod storage and walkout to your private boat slip. Covered carport plus ample visitor parking. Newer metal roof for peace of mind. Boating enthusiasts will love direct access to the Trent-Severn Waterway System. Whether its Summer on the water or cozy winter evenings, this four-season retreat offers the lifestyle you've been waiting for. (id:51532)
Tags
| Property Summary |
|---|
| Building |
|---|
| Level | Rooms | Dimensions |
|---|---|---|
| Second level | Living room | 9.14 m x 4.63 m |
| Dining room | 9.14 m x 4.63 m | |
| Kitchen | 2.53 m x 2.17 m | |
| Third level | Primary Bedroom | 4.63 m x 3.6 m |
| Bedroom 2 | 3.96 m x 3.08 m | |
| Ground level | Family room | 3.23 m x 3.66 m |
| Bedroom 3 | 3.23 m x 3.23 m | |
| Bathroom | 1.21 m x 1.21 m | |
| Laundry room | 1.21 m x 0.91 m |
| Features | |||||
|---|---|---|---|---|---|
| Balcony | In suite Laundry | Carport | |||
| No Garage | Central Vacuum | Dishwasher | |||
| Dryer | Stove | Washer | |||
| Window Coverings | Refrigerator | Central air conditioning | |||
| Visitor Parking | |||||






























