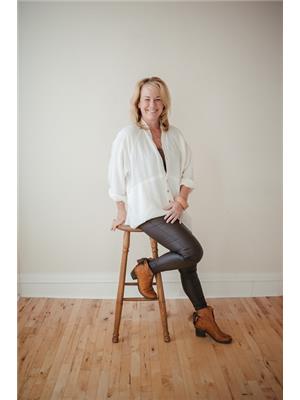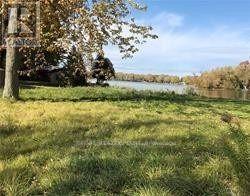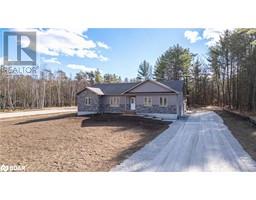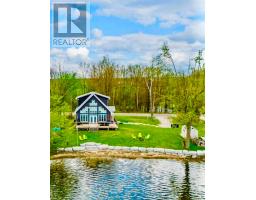23 - 100 LAGUNA PARKWAY N, Ramara, Ontario, CA
Address: 23 - 100 LAGUNA PARKWAY N, Ramara, Ontario
Summary Report Property
- MKT IDS12064882
- Building TypeRow / Townhouse
- Property TypeSingle Family
- StatusBuy
- Added10 weeks ago
- Bedrooms3
- Bathrooms4
- Area0 sq. ft.
- DirectionNo Data
- Added On06 Apr 2025
Property Overview
Introducing Marine Cove Villas, Canada's Venice, on Lake Simcoe, Lagoon City. This Stunning Property Offers a 'Boatominium'. A Magnificent 3-Story Waterfront Condo Complete With A Lower Level Walkout Private Deck & Boat Slip. Step Into This Sun-Drenched, Meticulously Maintained 3 Bedroom, 4 Bath Townhome Boasting A Modern Galley Kitchen With Quartz Counters & Sleek Laminate Flooring. Enjoy Stunning Western Water Views on the Large Spacious Deck. The Lower Level Den Overlooks The Water & Boat Slip. Embrace Year-Round Activities Such As Fishing, Boating, Swimming, Kayaking, Canoeing, Snowmobiling, Skating, Ice Fishing. Lagoon City Also Features 2 Private Beaches & Scenic Trails. The Community Centre Offers A Diverse Calendar of Functions & Activities. This Is Waterfront Living At Its Finest! (id:51532)
Tags
| Property Summary |
|---|
| Building |
|---|
| Land |
|---|
| Level | Rooms | Dimensions |
|---|---|---|
| Lower level | Family room | 3.23 m x 3.65 m |
| Bedroom | 3.23 m x 3.23 m | |
| Main level | Living room | 9.14 m x 4.63 m |
| Dining room | 9.14 m x 4.63 m | |
| Kitchen | 3.23 m x 2.43 m | |
| Upper Level | Primary Bedroom | 3.53 m x 4.63 m |
| Bedroom 3 | 3.04 m x 3.96 m |
| Features | |||||
|---|---|---|---|---|---|
| Waterway | Flat site | Balcony | |||
| In suite Laundry | Carport | No Garage | |||
| Dishwasher | Dryer | Microwave | |||
| Oven | Range | Stove | |||
| Washer | Refrigerator | Central air conditioning | |||
| Visitor Parking | |||||











































